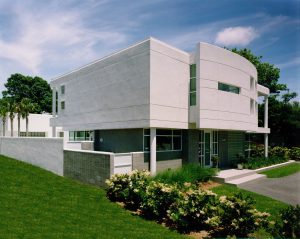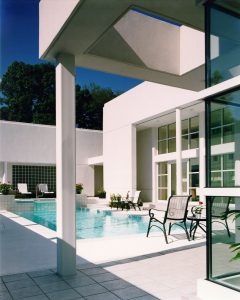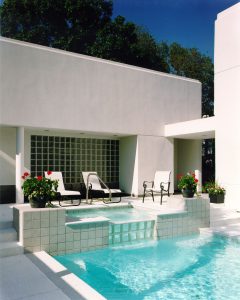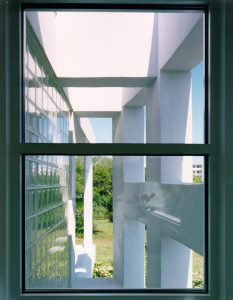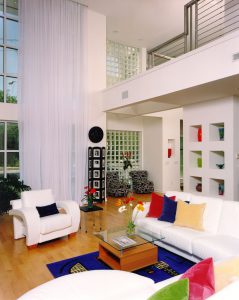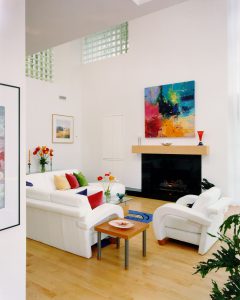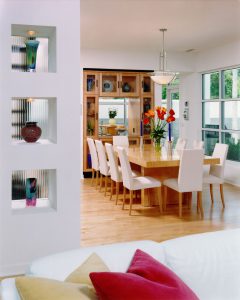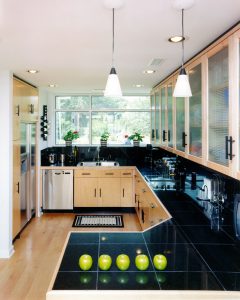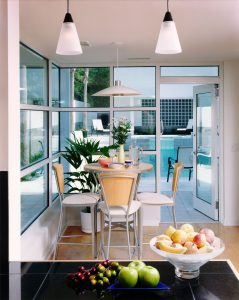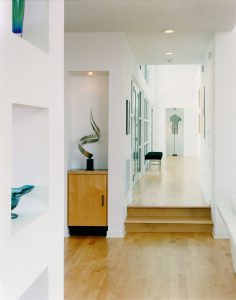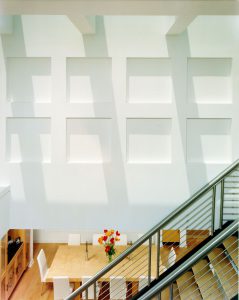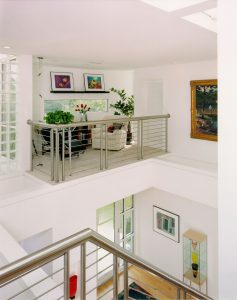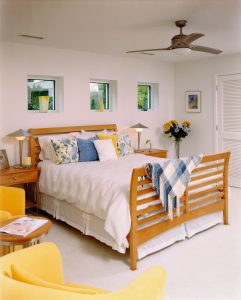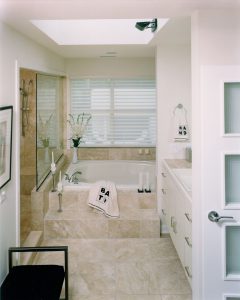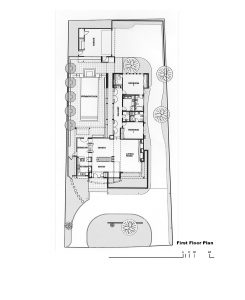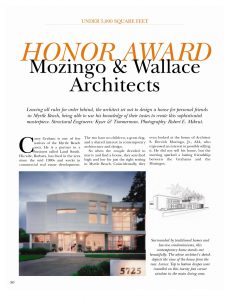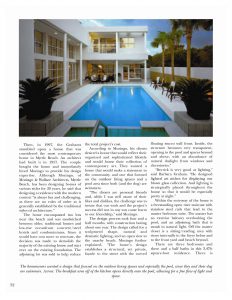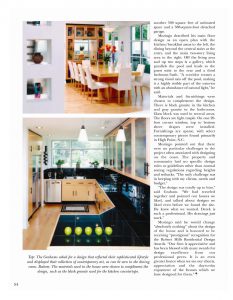


The Owners desired a modernist home that would reflect their organized and sophisticated lifestyle and to house their collection of contemporary art. The home, located in a coastal resort city within 200 yards of the beach is sandwiched between older traditional white clapboard homes of little design significance and low-rise oceanfront concrete/stucco hotels and condominiums. The original property included an older home encompassing two lots. Due to the cost to renovate the outdated style of the existing house, we recommended for the old house to be demolished, allowing for the subdivision of property such that half of the lot would support the new home, while the other half of the lot could be sold to help reduce the total project cost. Due to the proximity of the property to the somewhat uninspired neighborhood and street, the design and views within the home were turned inward for privacy. The only outer wall with extensive glazing is the front living room corner of the home, allowing for an open view to the beach some 200 yards away. The Graham Residence in 2003 was awarded an Honor Award in the South Carolina AIA Robert Mills Residential Design competition. The couple enjoys physical fitness and the outdoors this, along with their sophisticated lifestyle, made desirable a very systematic and organized home, devoid of clutter, filled with natural light. They also desired a home that would make an upscale statement to the community while allowing for socials/parties among the community’s young social set. The plan/site is anchored by the outside space/pool and spa area, creating a central but private activity center to the home. The perimeter of the home wraps the pool area thus giving the interior a visual extension to the exterior. This extension reverses at nighttime, when the exterior is pulled inward. The interior and exterior areas flow together allowing for doubling of space for large social gatherings. The front of the home takes on a very sculptured shape, providing internal privacy. The front entry is covered by an apparently floating, curved wall, with a two-story interior filled with natural light from skylights above. Within the entry is a freestanding open riser steel and wood stair with stainless steel rails, leading to the master bedroom suite. The master suite has an exterior balcony overlooking the pool, and an adjoining bath awash with natural light. Off the master dressing area is a sitting/reading loft with views internally to the foyer below and to the front yard and beach beyond. The main floor is an open plan with the kitchen/breakfast areas to the left, the dining beyond the central stairs at the entry, and the main two-story living area to the right. Off the living area and up two steps is a gallery, which parallels the pool, and leads to the guest suite to the rear and a third bedroom/bath. Powder room and laundry rooms are also reached off the gallery. The gallery has a full height glass wall bordering the pool with an upper glass clerestory over the lower rooms to the right. The corridor creates a strong visual axis off the pool, making it a highly visible part of the exterior with an abundance of natural light. To the property rear is a two-car garage providing for a visual backdrop to the pool area. The driveway is on the East side of the lot. A continuous wall to the left (West) of the pool ties the main house to the garage and provides security and privacy, at the perimeter of the property.




