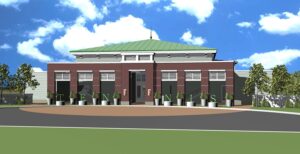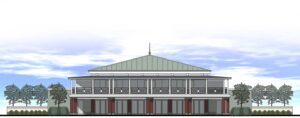


These are concept drawings for the City of Florence for a new building at its existing tennis facility. The owner's idea is to provide for a public facility that provides community meeting space as well as a tennis pro shop. The plan developed from this requirement is a two-story facility. The first floor provides everything needed for the day-to-day operation of the tennis facility. The second floor contains a divisible meeting area, complete with its own commercial kitchen and restrooms for this floor. The added feature at this level is a wrap around veranda. This can be used both as an overflow area for the meeting space and as a viewing area for tennis tournaments, as well as a relaxation spot after a good match. Reached by exterior stairs, the upper level can operate independently from the pro shop below. The exterior is traditional, to help provide a 'country club' atmosphere for a publicly used project.











