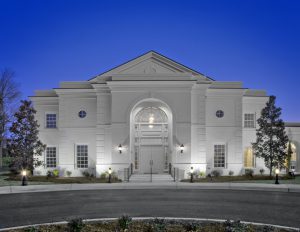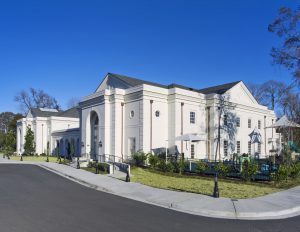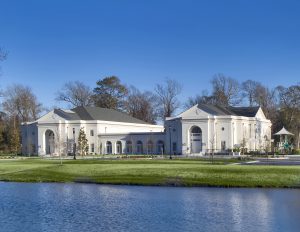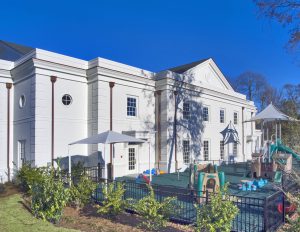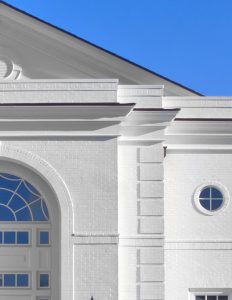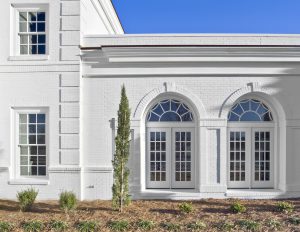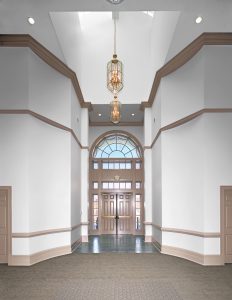

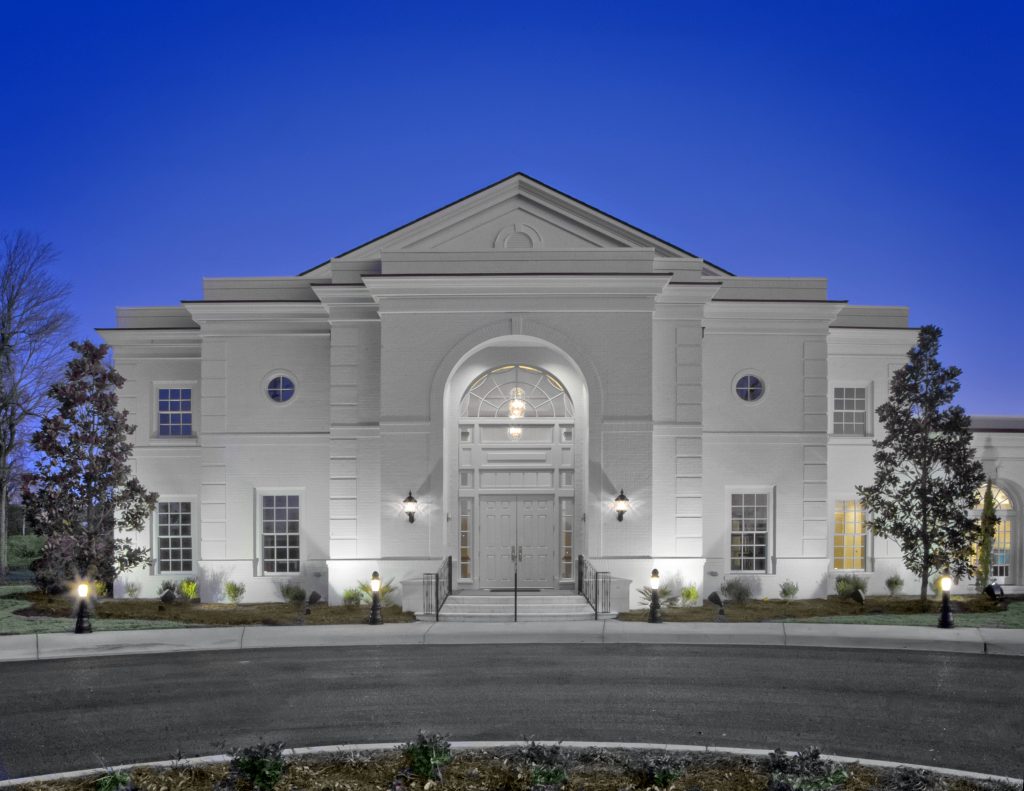
The Family Life Center is Phase I of First Presbyterian’s new campus located on Grissom Parkway at 38th Avenue North. This phase contains the Church Offices on the 2nd floor, a combination Fellowship Hall/Gymnasium, and Classrooms on the grade level that double as Day Care and Sunday School. The entire building was designed to meet the church’s multi-use program and to meet future expansion requirements. The Fellowship Hall can be used for basketball and other sports; as a banquet hall, a congregational meeting space and as an indoor play area for the Day Care Facility. A full commercial kitchen is adjacent to the Hall and has easy access to the classroom corridors for delivery of meals and snacks to the Day Care rooms. To provide for future additions, one side wall of the Fellowship Hall was built to be removed to allow construction of a full performance stage. The front entry of the Hall will accommodate the addition of a 1,200 seat sanctuary and the classroom/office wing can be expanded without interruption of the Day Care Services. The traditional design of the building’s exterior mimics the existing Church’s detailing, done so as to make an easier transition of campuses for the membership. However, all interiors utilize the latest finishes and equipment for comfort and ease of use. Construction: Reinforced c.m.u. exterior walls with brick veneer. Steel structural columns and beams at interior. First floor slab-on-grade concrete, 2nd floor composite concrete/steel deck over open web steel joists. Sloped roof is steel deck over light gauge steel trusses. Interior partitions are metal studs with gypsum board. Roofing is asphalt shingle over nail base insulation.


