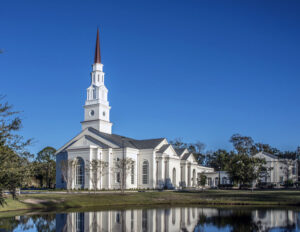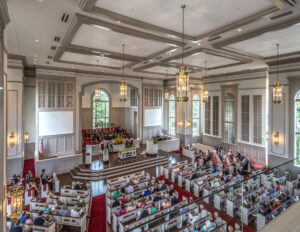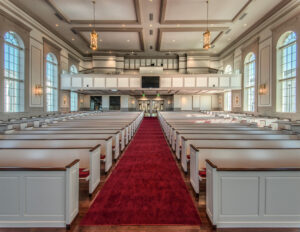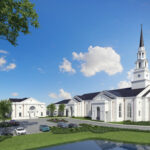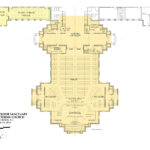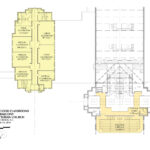

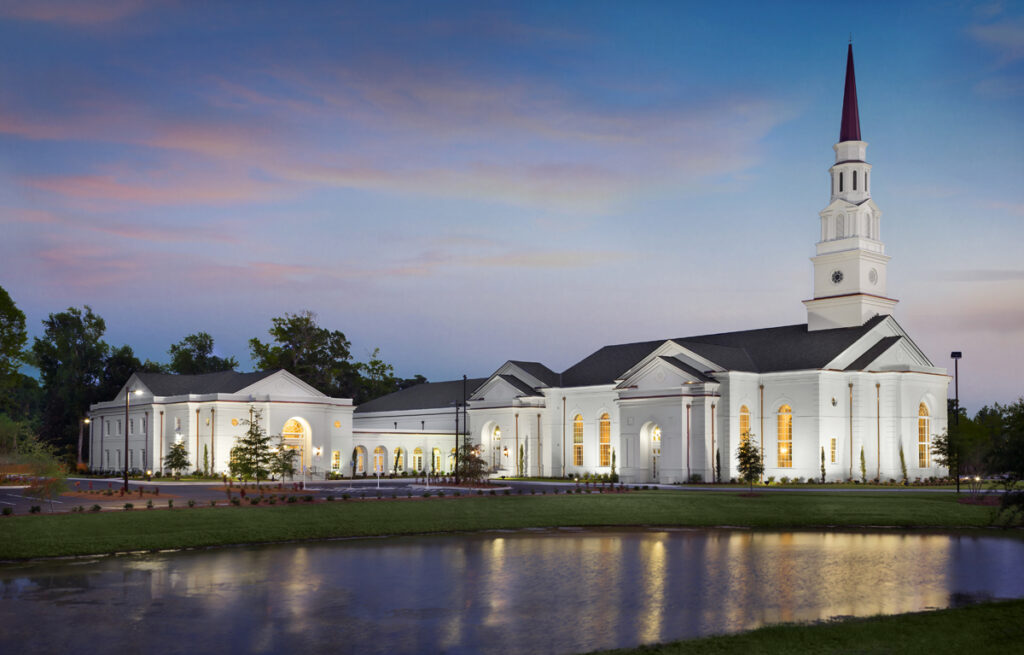
This project is the second phase on this campus, adding to the original administration, pre-school education and fellowship hall that Mozingo + Wallace accomplished several years earlier. This phase includes a new sanctuary, educational space along with a full commercial kitchen, and site improvements. Construction is load-bearing masonry with painted brick veneer and flat membrane or sloped shingle roof systems. The sanctuary seats over 800, and involved the services of both light and sound specialists, as the space is used for community musical events as well as services. The sanctuary's entrance was created from the original Fellowship Hall entrance, and is now a grand entry that serves both large spaces. The project architecture is very traditional according to the wishes of the congregation, but the architecture commands a great presense along the nearby parkway. The addition includes the new 17,482 sq.ft. Sanctuary, and a new Christian Education space of 18,550 sq.ft. In addition to classrooms, the latter section house a new church parlor, a library, commercial kitchen, and practice space for both youth and adult choirs.

