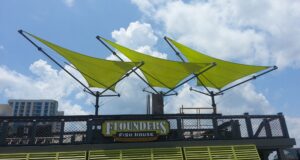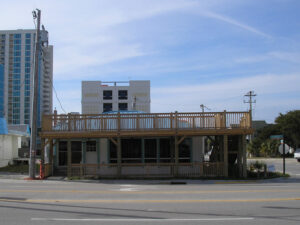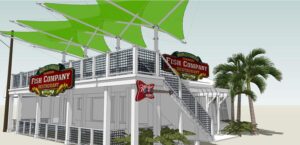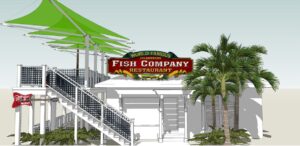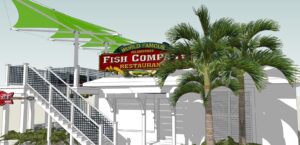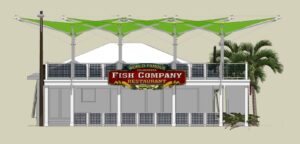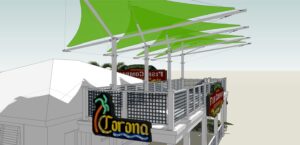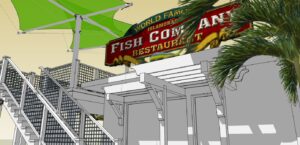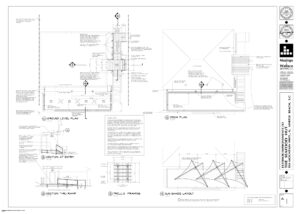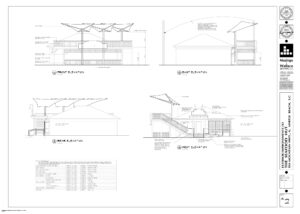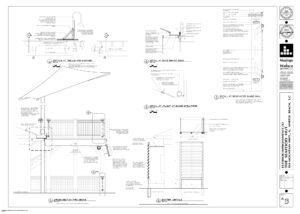

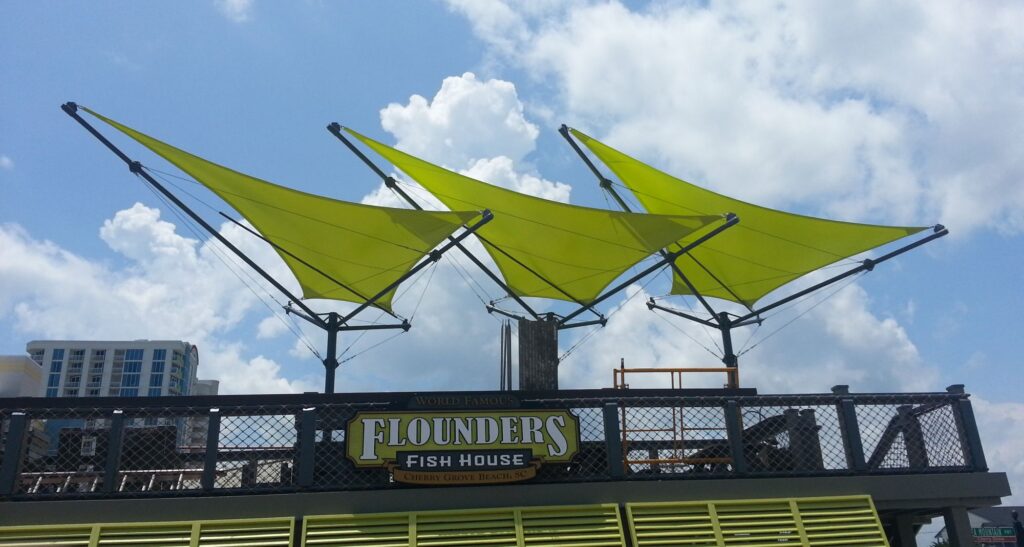
Elliott Realty asked for the assistance of Mozingo + Wallace to invigorate a tired seafood hut, with code compliance concerns. A prior attempt to expand dining capacity by adding an exposed deck above had exacerbated the problem. The deck covered the hut, and was without any feature that was identifiable for locals and tourists alike. As the upper deck afforded no protection from the sun, four sun shade sails were installed, anchored to the back railing and ground below. Colorful by day, up lit at night, the sails provided an immediate presence and maritime theme to the facility. Driftwood signage with gooseneck lamps were attached to the existing rails, laced with a ship rope mesh, replacing the existing balusters. Down below, the side entrance was reworked to fully comply with A.D.A. standards. The intersection of handicapped ramp, existing stairs and entrance was clarified by the introduction of a trellis, with additional lighting and signage. Freestanding, colorful louvers were added to enhance identity and mask some mechanical equipment. The lower deck received maritime lamps, fans, heaters and retractable vinyl coverings to extend the season. Finally, remote parking was addressed, defined and resolved. The structure will be cast-in-place concrete, supporting the decks, pavers, guard rails and an aluminum frame with tinted acrylic panels. The frame extends almost to the top of guard rail, tilts outward from its base, and wraps the stairs and the upper grid. The lower grid will hold raised, bi-fold doors with vinyl fabric panels. The water slide tower will be wrapped in acrylic panels as well, but now on a vertical storefront frame set between the concrete columns. It will be provided with fasteners on the backside of this frame to hold seasonal fabric panels. The tower will be crowned with an assembly of galvanized steel bents, supporting continuous steel rings of increasing diameter. A wire mesh will drape over this assembly, providing a unique diffused light below.
