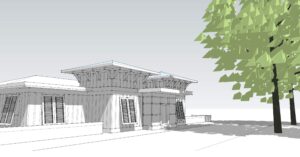


Elliott Realty asked Mozingo + Wallace to rework the mid-block main entrance to their sales office. It was in actuality a side entrance, as it did not overlook the street. An out-of-context gambrel roof failed in its attempt to provide an identifiable feature for the office. The proposal was simple: the exposed perimeter walls supporting gambrel roof would be built out, using existing footing, to frame two outer towers and the new entrance. The existing gambrel trusses would be altered, and sequentially reinforced, removing only those components that interfere with the new roof framing. A parapet wall would provide a transition between the remaining gambrel roof and the new shed roof, over the entrance. Existing roofing would remain, while the new construction would receive metal roofs with oversized brackets below the eaves. The walls below, and existing walls exposed to the road would receive E.I.F.S. finishes, simulating boards and battens, keeping with the beach real estate sold within. A large Elliott Realty sign with logo would cap the entrance by day, while ground lighting will draw attention to the addition at night.




