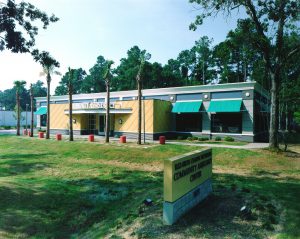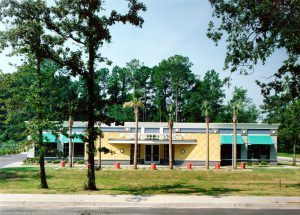


Three local charities combined their efforts, along with help from the city of Myrtle Beach to have this building designed and built: the Community Kitchen, Helping Hand and Rainbow's End. Due to the differing natures of these three organizations, the facility had to be designed along the lines of a small strip shopping center. The three sections are separated by rated wall construction, and are similarly separated from a common entrance lobby. This lobby contains public restrooms, and is just barely large enough for its purpose. It is sized to prevent clients from using the lobby as a general shelter while waiting for the three agencies to open. The Community Kitchen consists of only two sections, a commercial kitchen and a large dining room. The dining room is made light and bright by a series of large windows along two sides. Heat gain through the windows is minimized by the addition of awnings. The kitchen is made for cafeteria style service. Helping had distributes food supplies to those in need. It consists of a series of small offices of a reception area, so that clients' needs can be assessed in private. Toward the rear are storage areas for the non-perishable items for clients. Rainbow's End is a resale store, mainly for clothing. This charity takes in donated items, cleans and sorts them, and presents them for sale in the store at very low prices. In case of dire need, clothing is given away to clients as necessary. M+W designed the exterior to stand out in the building's neighborhood. The main body of the building contains a series of e.i.f.s./stucco banding and pilasters, and is brightly painted. This gives the building an easily seen identity, and separates it from the mostly drab buildings








