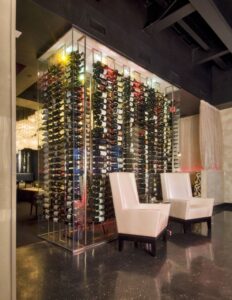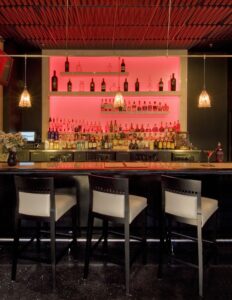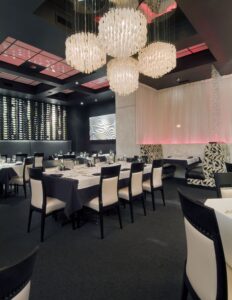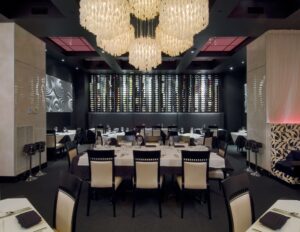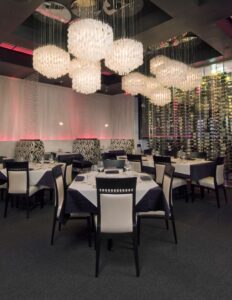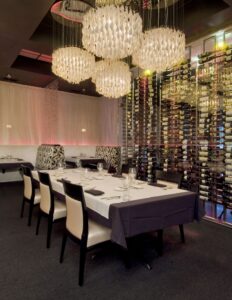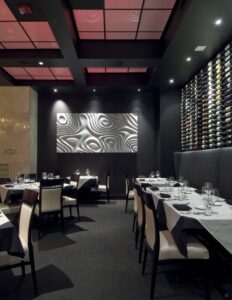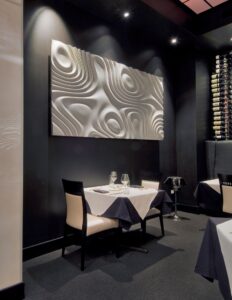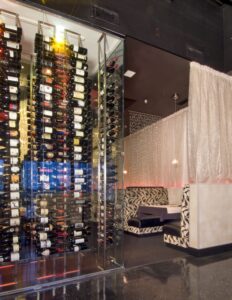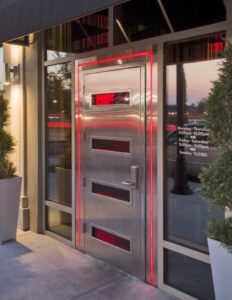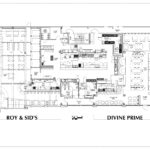

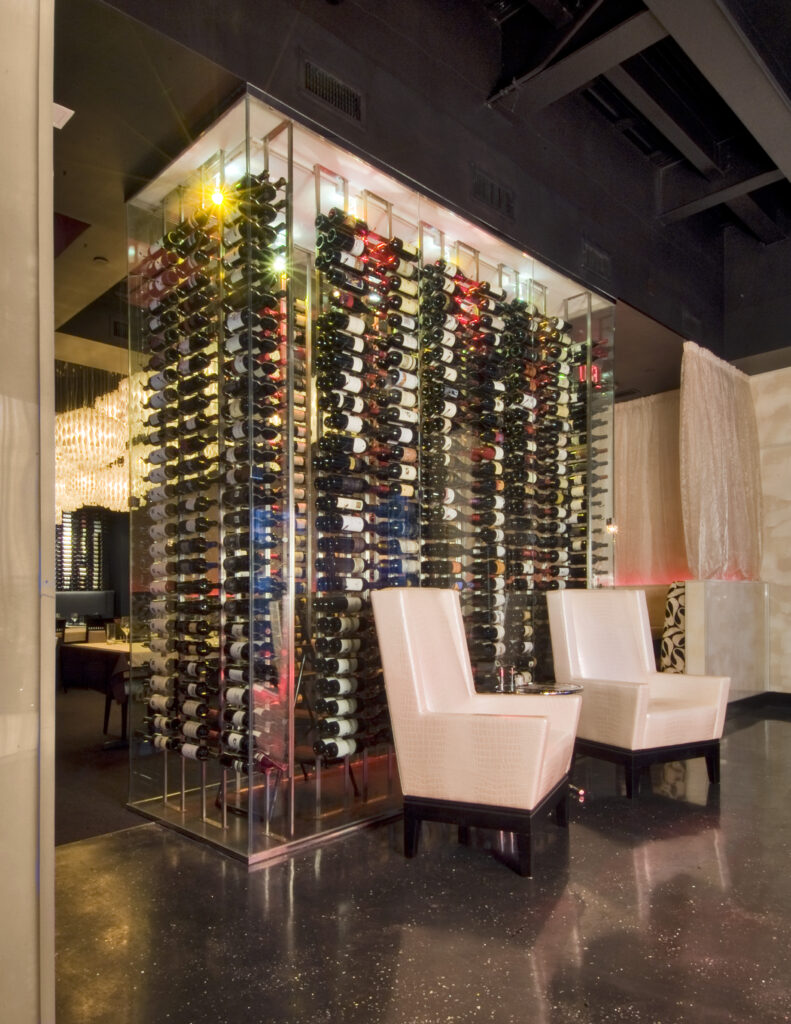
Two restaurants are operated by the Divine Dining Group, who lease two spaces at the Market Common development at the old Myrtle Beach Air Force Base. Unusually, the two restaurants share a single kitchen, but each has its own unique menu. Since these are leased spaces, M+W was hired to upfit an empty interior space. Rast-Dallery Engineers, our M.E.P. consultants, had to accomplish a lot of coordination, as the building already had connections and spaces for basic services in place. Roy and Sid’s interior was designed to match the simpler basic American menu. Wood and stone paneling is used to define seating spaces in the open dining room. Existing steel beams were hidden utilizing gypsum board furring combined with a suspended wooden trellis system. This same ceiling system served to help hide HVAC ducting. The more upscale Diving Prime restaurant is paneled in dark wood, with stone tile accents at the bar area. Its wine is displayed in a glass-walled refrigeration area that serves as a divider between the reception/bar area and the main seating area. Another wine cooler separates the main dining area and a smaller seating area that can be utilized for private parties, as the walls are designed with slots to hold privacy curtains. Lighting is used in both restaurants to accent wall finishes as well as illuminate table tops in a subtle manner.
