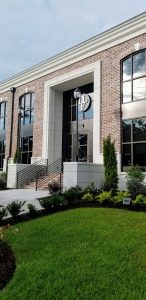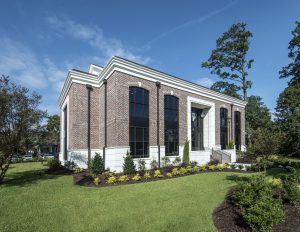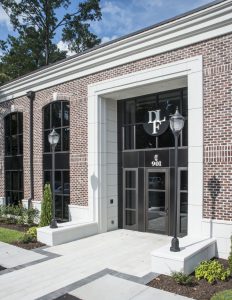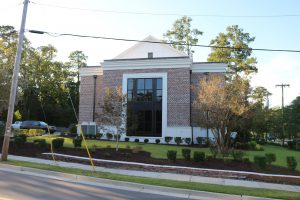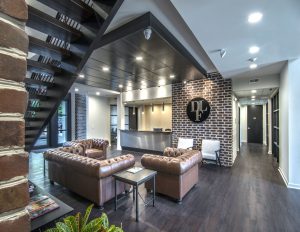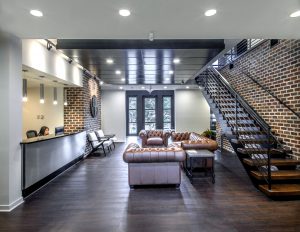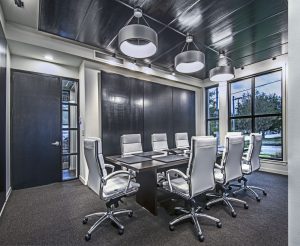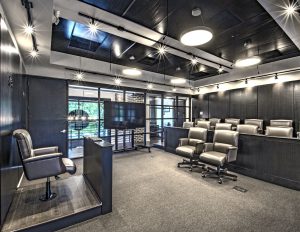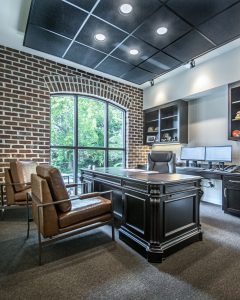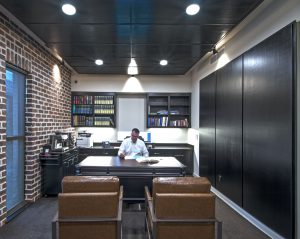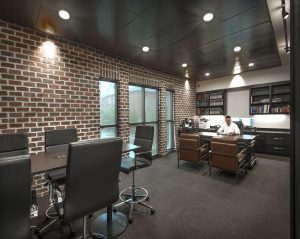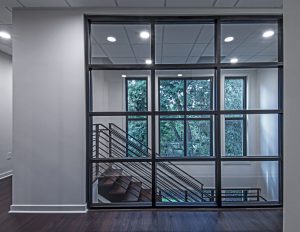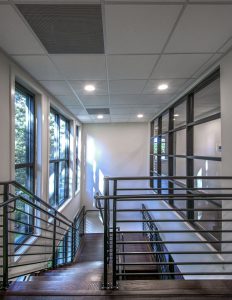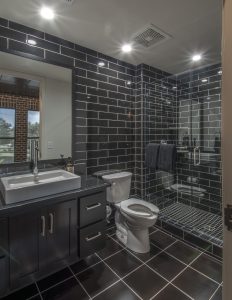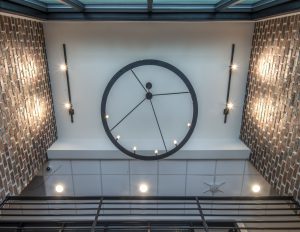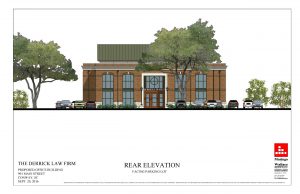

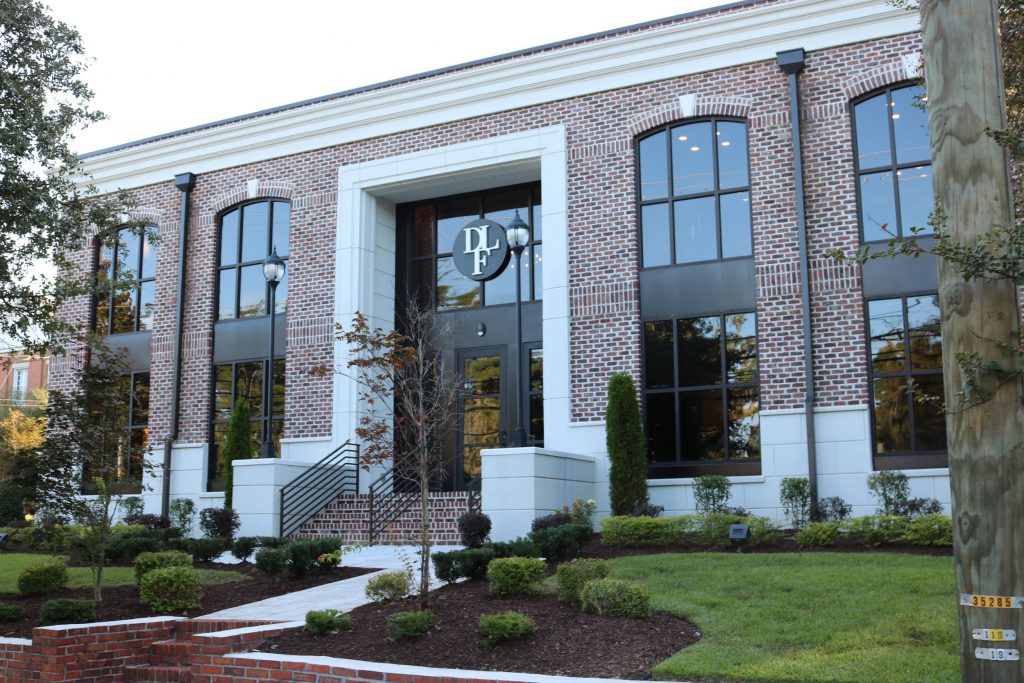
A rapidly expanding law firm, Derrick Law was housed in a converted residence in Conway, and needed more space. Not wanting to move far, the owner selected a site across Main Street from this office, in the city’s Main Street Corridor, one of its Historic Design Review Districts. The resulting two-story building incorporates the standards for the district, using a combination of brick, cast stone, dark-framed storefront and composite trims. The exterior borrows traditional architectural elements from its neighbors, particularly the next-door auditorium, including brick facades, arched windows with cast stone trim, elaborate cornice work and monumental entrance steps, incorporated into a more modern linear context. The building is formal and stately, with symmetrical elevations on all four sides. Due to the existing site slope, existing brick retaining walls along the streets to the front and left of the site were preserved, which contributed to the historical appearance of the project. Center entrances at front and rear both enter directly onto the main lobby, where thin brick veneer on the walls carry the exterior vernacular inside. The steel and wood stair in the lobby combined with the brick veneer lends an industrial look to the interior, complimented by wide plank wood flooring and wood panel ceiling accents. The perimeter of the first floor contains offices and a conference room so that all main work spaces have windows to the exterior. The second floor is set up in the same fashion, with offices on the perimeter, including a large office for the firm’s principal. An internal feature on the second level is a mock trial room, simulating a courtroom where the firm’s attorneys practice for their appearances. Like the offices, the trial room has glazed walls, so even this interior space receives natural lighting coming through from each office and across the corridor.



