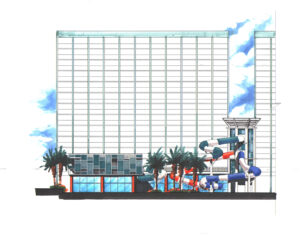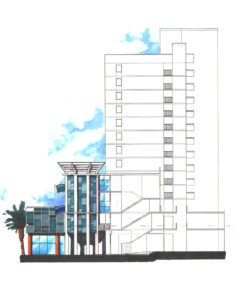


The proposed multi-deck expansion is to provide some shelter year round for the pool area, as well as create a multi-level sun deck above. An existing two level gazebo will be extended two stories and serve as a tower for three twisting, and intertwining water slides. The structure will be cast-in-place concrete, supporting the decks, pavers, guard rails and an aluminum frame with tinted acrylic panels. The frame extends almost to the top of guard rail, tilts outward from its base, and wraps the stairs and the upper grid. The lower grid will hold raised, bi-fold doors with vinyl fabric panels. The water slide tower will be wrapped in acrylic panels as well, but now on a vertical storefront frame set between the concrete columns. It will be provided with fasteners on the backside of this frame to hold seasonal fabric panels. The tower will be crowned with an assembly of galvanized steel bents, supporting continuous steel rings of increasing diameter. A wire mesh will drape over this assembly, providing a unique diffused light below.




