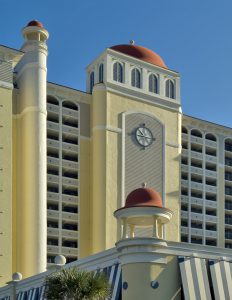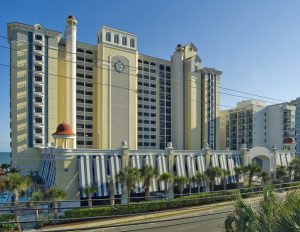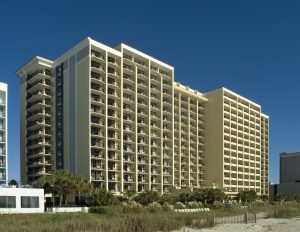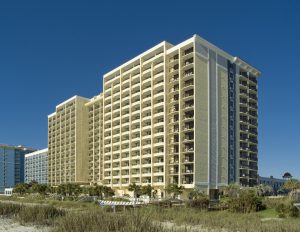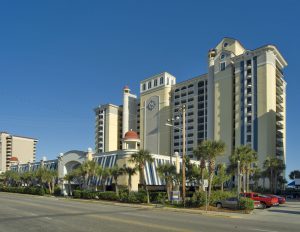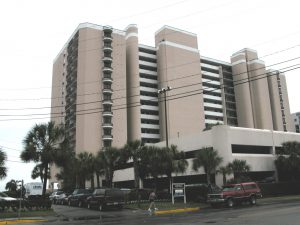

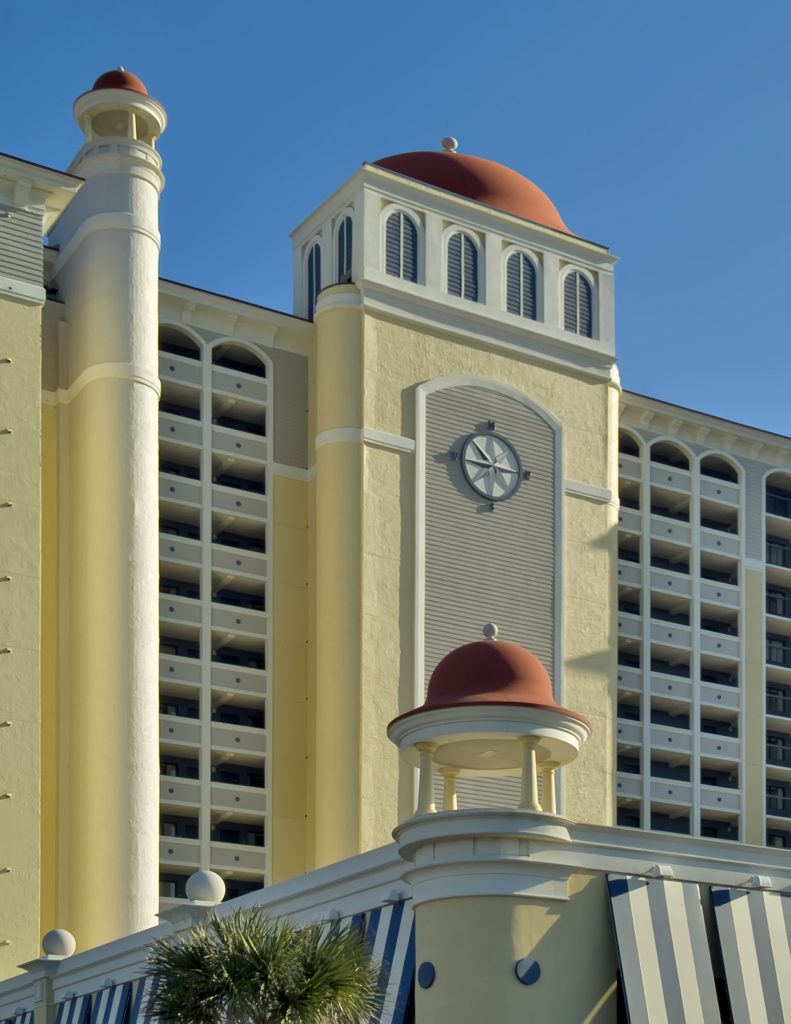
The Owners of the existing Compass Cove Resort realized that the building’s exteriors needed an update to compete with the newer condominium buildings being constructed in the same area. The existing exteriors were rather bland, and much of the building obscured from passers-by because of the attached 3 story parking garage between the main building and the boulevard. M+W’s task was to redo the main tower, and to make the garage appear as more of an occupied structure to attract potential customers off the street. The second task was accomplished by adding round turrets at the street side corners, embellishing the main entry with a framed stucco surround, and enhancing the existing columns with stucco trims. Colored awnings cover the garage rail openings to disguise the cars within the garage. The plain building front was transformed into a Mediterranean style. This was done using carved e.p.s. trims to simulate colored shutters and provide panels as accents. A mansard roof of Spanish tile was built along the roof perimeter, along with a massive fascia with brackets detail, and the stair and elevator towers given their own molded fiberglass round roofs. Construction: Minor additions to parking garage c.m.u. with e.i.f.s. Resurfacing of building with e.i.f.s. with carved e.p.s. accents. Light gauge steel framing for added mansard roof areas. Pre-molded fiberglass cupola / roofs. Construction costs: $2,100,000
