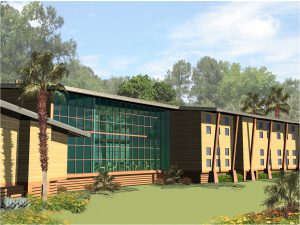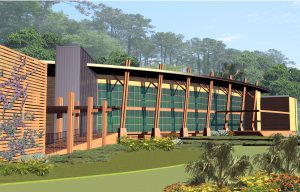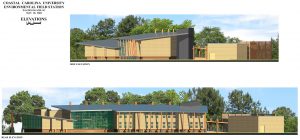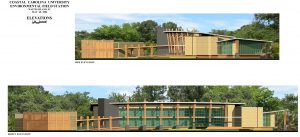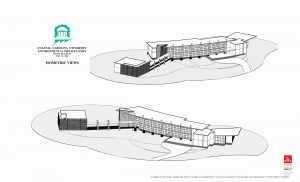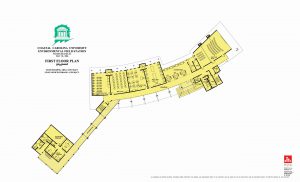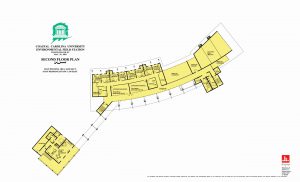

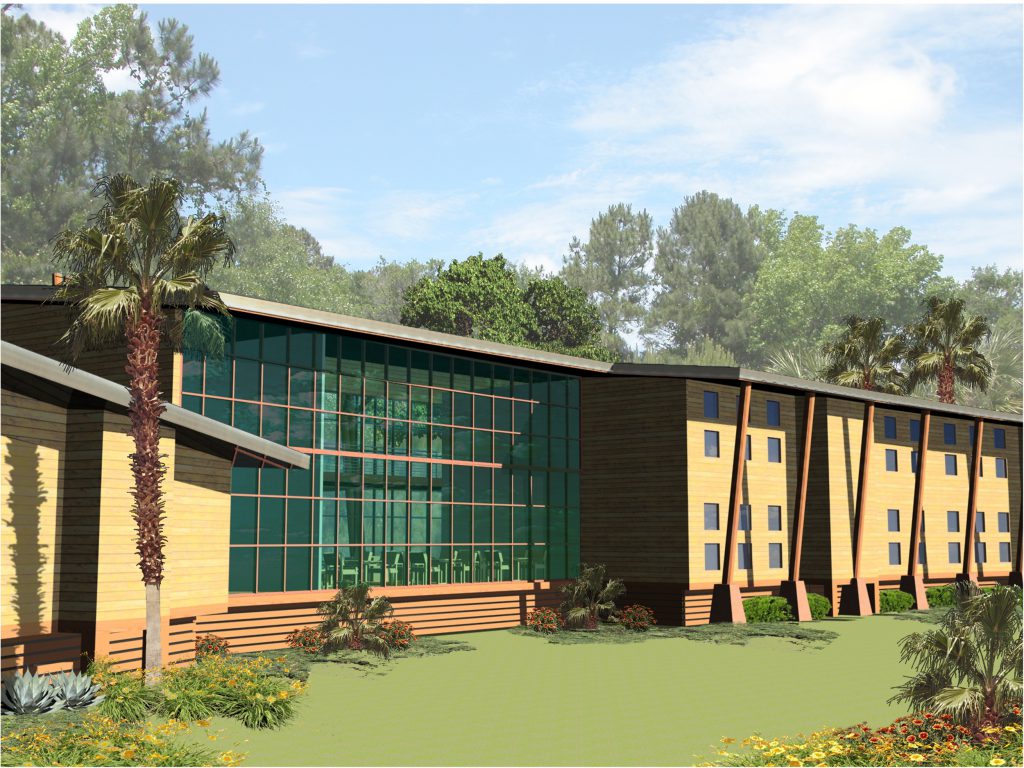
The University President and department chair asked that M+W accomplish some preliminary drawings to use for fund raising purposes. These were done, showing both a modern style and one design of a more traditional building. The private funding scheme did not succeed.
The first proposal is modern in shape, but uses traditional wood materials so that the building fits into the natural environment of its sea island location. The arc of the building mimics the nearby dune lines, and expands the views from the glass front classrooms and exhibition area.
The second, more traditional building was created at the request of the group looking to raise funds. The thought was that such a design, along with a much smaller program, would appeal more to potential donors.
Both designs feature both wet and dry classroom/labs, faculty offices, a combination display/meeting area, and a small kitchen. The intent for the large meeting spaces is a multi-purpose: meeting space, museum displays, student project competitions and displays, banquets, classroom for grade school field trips, etc.
In addition, an outbuilding at each option holds living quarters for resident staff, and small dormitories for students on assignment. This building also has garage space for university vehicles and boats.
