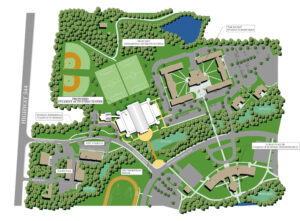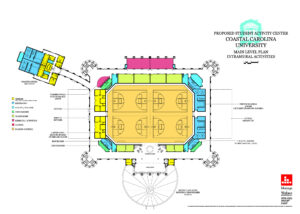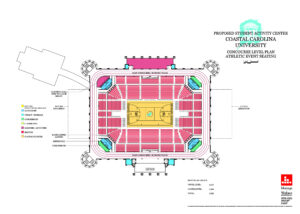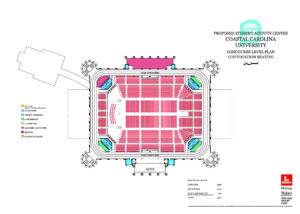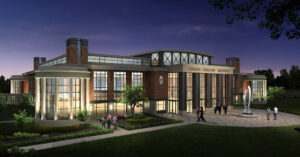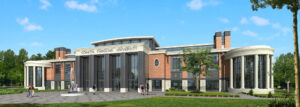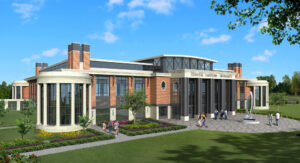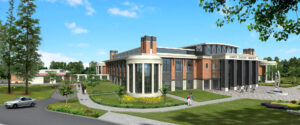

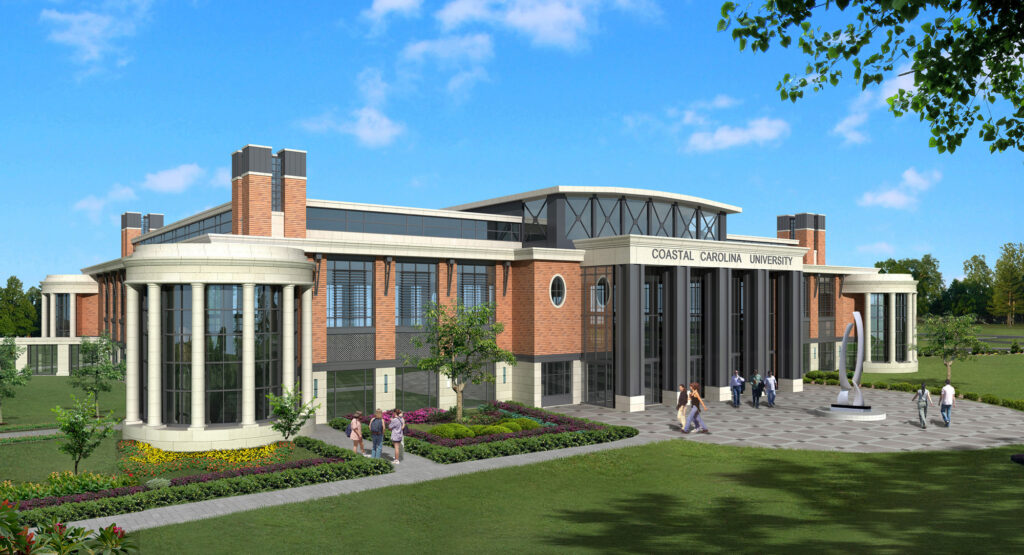
This design resulted from the competition for the architectural contract for this building, which is to serve several purposes for the university, the first being a convocation hall where the most of the student body could meet for major events, the main one being graduation ceremonies. The second is an exercise and intramural facility for the students and faculty. Finally, the building is to be the home of the school's men's and women's basketball teams, plus host women's volleyball competitions. Our solution includes a multi-court main floor, surrounded by offices, classrooms, public toilets, team locker rooms and student activity rooms. The main corridor rings all these spaces, and its outer wall is the exterior facade of the building, allowing multiple attachment points for any future additions. The second level corridor is an indoor running track which also provides access to the seating bowl for events. A remote wing of the building houses the facilities for the home teams, including offices for the coaching staff. The masonry and cast stone exterior matches the Georgian architecture of the remainder of the campus. A stair tower anchors each corner of the building. All exterior walls contain extensive glazing to provide both for natural lighting for the interior, and to show passersby the activities going on inside.
