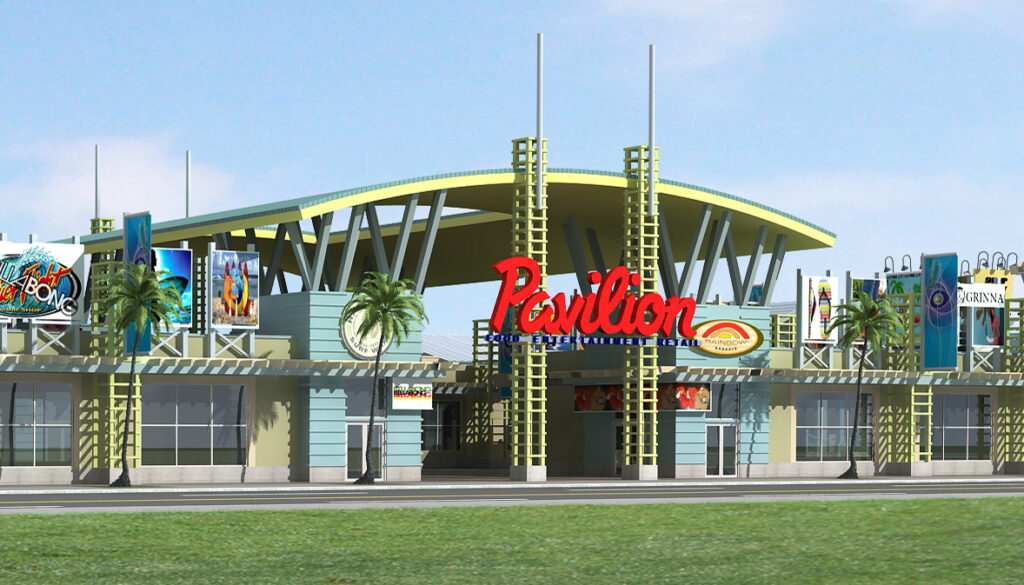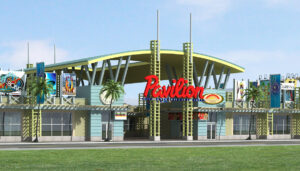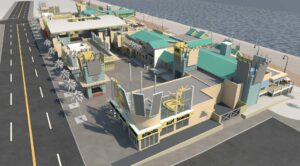


Burroughs & Chapin, the most established corporation in the Myrtle Beach area, invited several architectural firms to provide schematic designs for a two block site lining the boardwalk, and the ocean beyond. The restaurant retail development was to replace the old Pavilion. In creating the architecture, Mozingo + Wallace recognized the asset of the former landmark’s significance, and played upon the nostalgia and energy of the carnival-like atmosphere that it was renowned for. The high central concourse is partially sheltered by a raise arced roof, pierced in center, but reminiscent of the original pavilion. One variant of the proposal has an upper gallery that overlooks the boulevard, the main space as well as the ocean. This gallery and a series of light towers provide a needed verticality to an otherwise long and low complex. All signage is festive and oversized, well lit against a backdrop of lattice and trellises. The restaurant and retail spaces are detailed in the beach cottage tradition of board and batten, exposed rafters, metal roofs……all painted in a variety of pastel colors. Regrettably, the project remains unbuilt as a result of the downturn in the economy.











