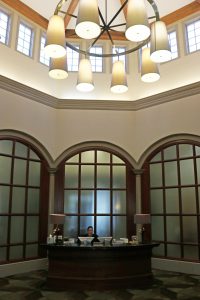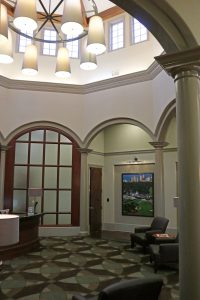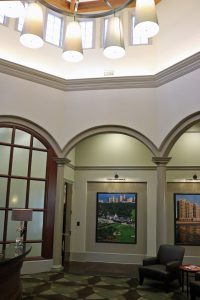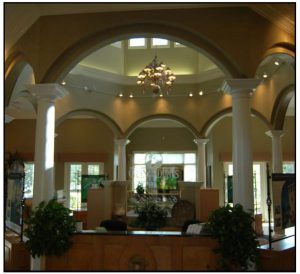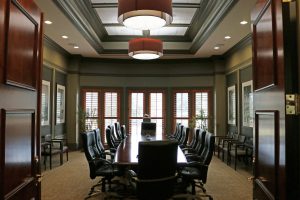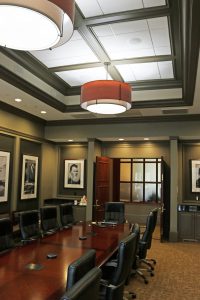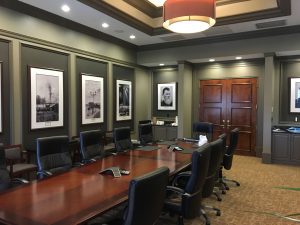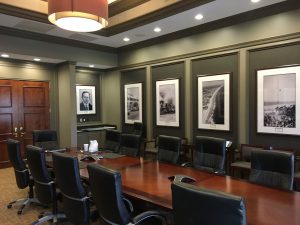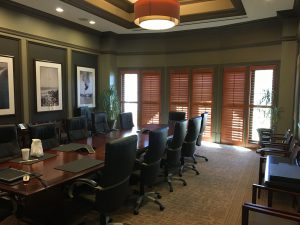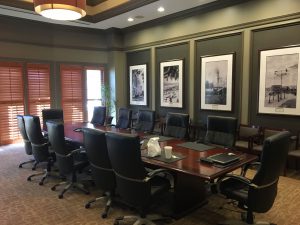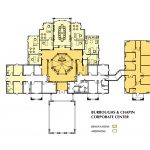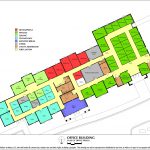

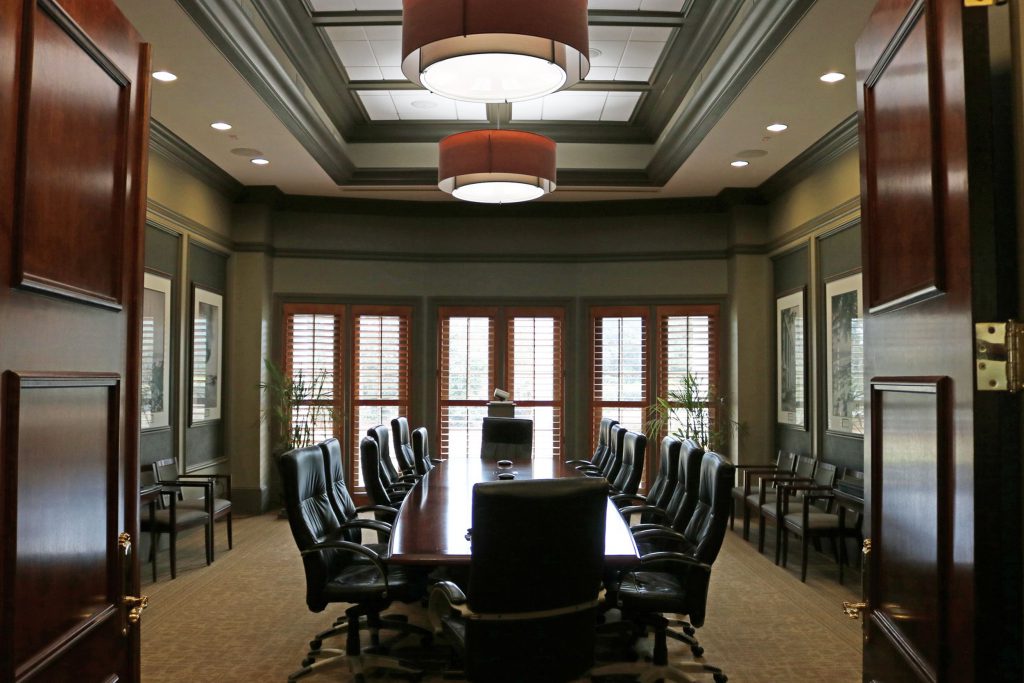
This concept utilizes the reuse of the existing Grande Dunes Corporate Center and Sales Center structures with additions to the Sales Center to bring the combined building area to 21,643 sq.ft. The merits to this concept are as follows: Allows the corporate office to have a stand alone identity. Enclosing the existing Sales Office Canopy provides a grand space to showcase the company’s history and a lobby leading to the executive office areas. Allows reuse of less expensive non-utilized space while converting existing corporate center to Class A office space opportunities for higher lease value Allows ease of construction, without disruption to business operations within existing corporate office. Once this site/facility is complete, a simple move can be made from current offices to new offices The challenges with this concept are as follows: Requires the new construction of approximately 6,048 sq.ft.; some minimal renovations required to existing 15,731 sq.ft. Architectural style is in the Grande Dunes Style with additions proposed to compliment and blend. Should current style not be desired, modification would be necessary to exterior facades of existing structures to match new construction, thus resulting in additional cost. Unlike Concept 1, this concept leaves the two existing buildings separated, making intra-office contact a bit more difficult.
