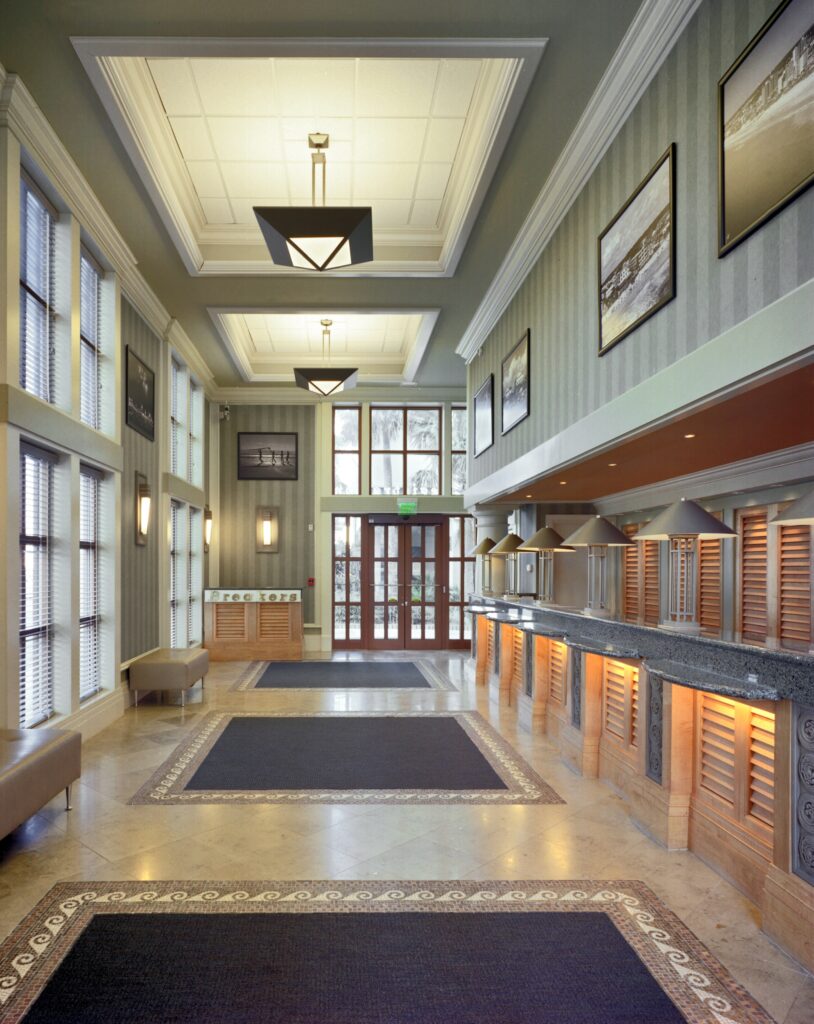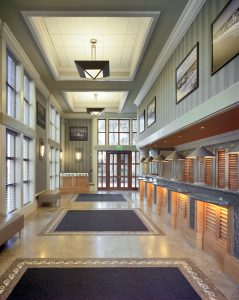


The new lobby plan provides entrances north and south, two-story windows which line Ocean Boulevard, and a registration area on the opposite, inner side. Each entry is accentuated by patterned canvas structural extensions. The interior decor includes carpet inlays between sections of marble floor tiles. The check-in desk is topped with a granite counter. Each station is identified with a custom wood louver panel, set between pilasters decorated with cast stone trims. Wide wood trims surround the windows, doors and ceiling perimeters.Wallpaper with rich colors decorates the walls along with wall sconces set against cast stone panels. Accessories included wooden blinds to blend with the reservation desk, as well as nostalgic black and white vintage photos of Myrtle Beach’s early years.





