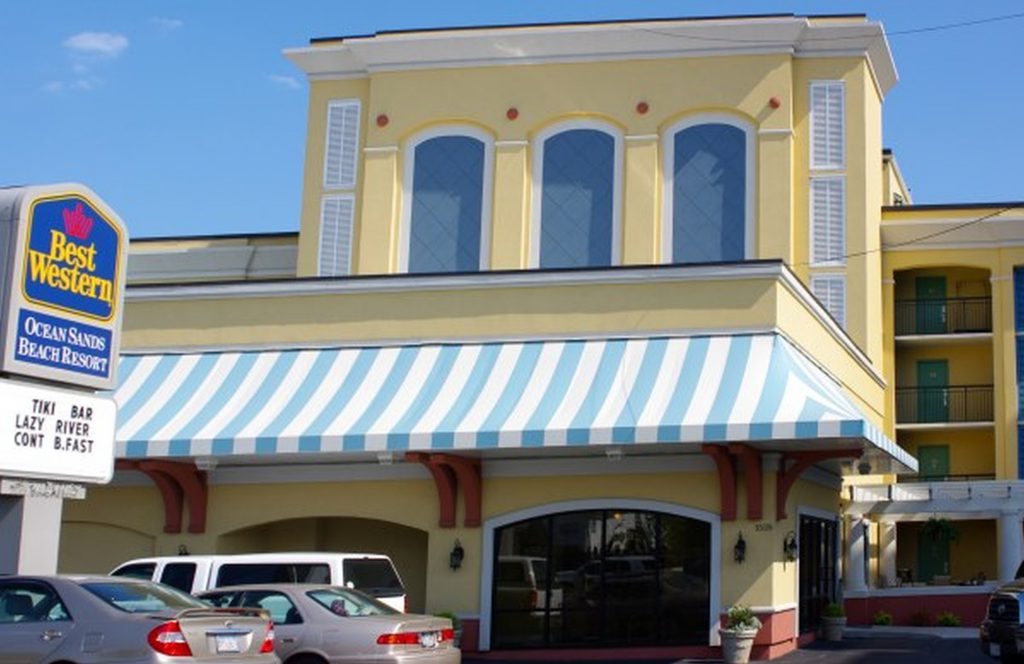


The McGonigal family operates this older 24-unit motel along with several others in the area. This one needed an exterior overhaul and an updating of its lobby area to retain the franchise rights. To accomplish this, the egress passageways were required to be updated to current codes by the City of North Myrtle Beach. The lobby area, in a street-side extension of the building, was increased in sized by adding 6 feet to the 3 exposed sides of the extension on the grade level. Most of this addition was used for circulation space, allowing the inclusion of the original hallways into the lobby and new breakfast area. A small kitchen was fitted into the addition on one side to serve the breakfasts. On either side of the building extension, outdoor patios were added, including new concrete pavers and wood trellises overhead. An existing steel exit stairway was replaced on one side to make room for a patio and a public toilet. The exterior revisions included stucco form work on the blank street side of the existing elevator/storage tower. The forms mimic the louvered panels added over the open corridors to either side of the center tower. A new awning was installed on the three exposed sides of the lobby extension, including brackets to add architectural detail at pedestrian level. New colors of gold and blue add the final touch for a complete transformation. Construction: New walls c.m.u. Composite floor slabs where used, with metal stairs Interior walls metal stud with gypsum board. Addition only at first floor





