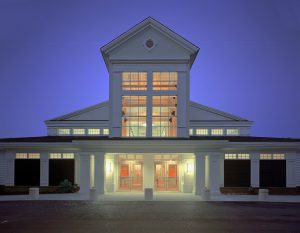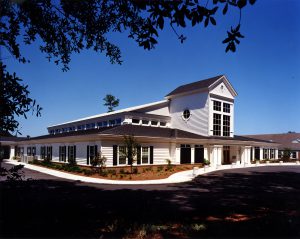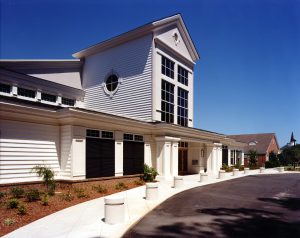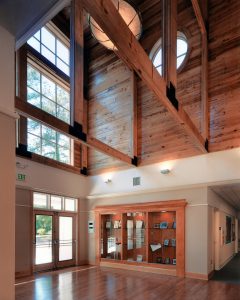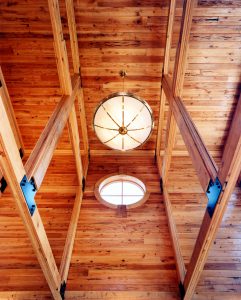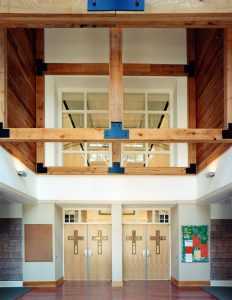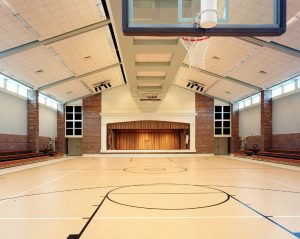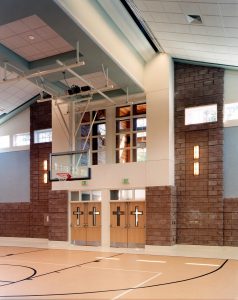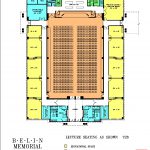


This 19,000 sq.ft. facility had to have a traditional presence tying in with the existing sanctuary and surrounding architecture, while providing for a modern facility to support the church’s growing educational and fellowship needs. As a result, the new Educational Family Life Center and internal height requirements of the central fellowship/ recreational area posed a design problem as the scale of the building was to be in proportion to the adjoining single-story classroom building. The central core of the facility became the Fellowship Hall/Recreation area while the perimeter of the facility incorporated the lower height structures of the classrooms, toilet/locker rooms and food service areas. This final form thus established a stepped down scale of building proportions in keeping with the low-country architecture of low perimeter porch roofs predominant throughout the community. The Central Fellowship Hall, supports large groups and dining as well as recreational activities. This area provides basketball/volleyball courts with spectator viewing areas for church league sports. The area also doubles as a dining and assembly hall, with performance stage, holding in excess of 500 members when the bleachers are retracted. A cafeteria style kitchen and service line are contained behind the stage. All areas of the Central Hall are bathed in natural light as a result of the perimeter clerestories. Exterior finishes include traditional clapboard sidings with metal and shingled roofs, reminiscent of the structures within the Murrells Inlet area. Construction: Pre-engineered steel frame structure with metal stud exterior walls. Interior walls metal stud, except for c.m.u rated walls around gym/fellowship hall. Concrete floor slab with various finishes. Exterior masonry water table, lapped siding at walls, and shingle roofing.
