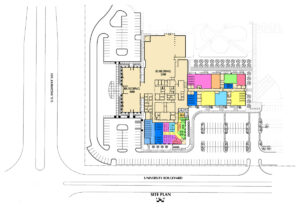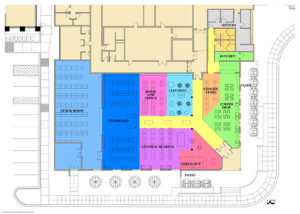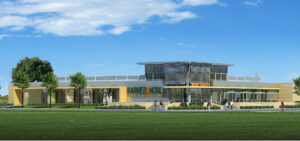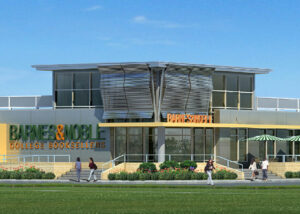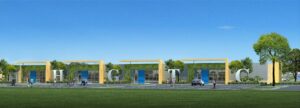

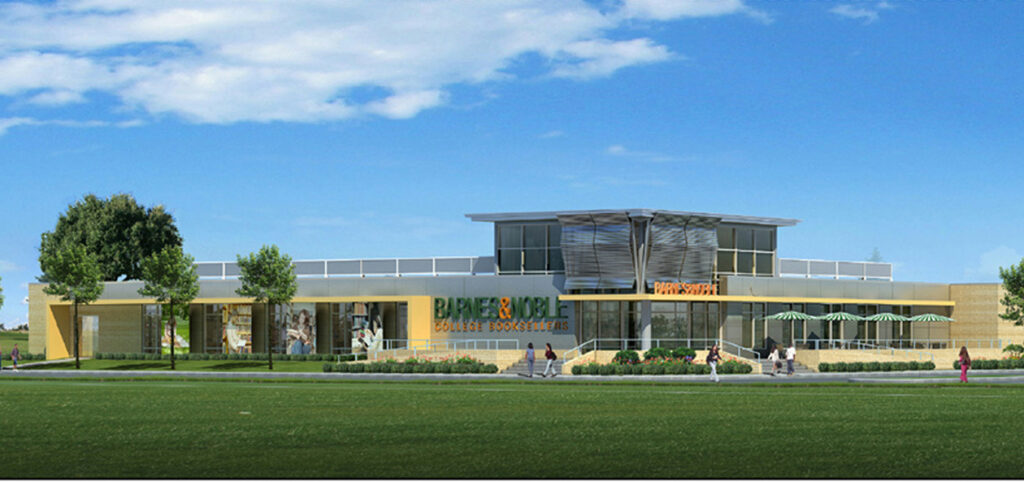
A consideration during the renovation of Building 200 was the possibility of securing an expanded lease agreement with Barnes and Noble, its current textbook provider. At the time located on an inner Campus side the building, Barnes and Noble wanted to explore the option of moving to the opposite parking lot side, with its prominent exposure to a vehicular entrance to the College and nearby Coastal Carolina University.
The plan was to lease the entire 140’ of that frontage to a depth of 80’, and introduce defined areas for café, marketplace, tech center, general reading, book carrels as well as a check out area. On the exterior would be an extended raised terrace with café chairs and tables. The terrace would be accessed by three sets of stairs, as well as a handicapped ramp.
The exterior was to be a mixture of rain screen metal panels, storefront windows interspaced with large graphic panels, all seemingly applied to a backdrop of campus brick. The corner entrance would be distinguished by its two tiered sun canopy separated by louvers, matching the mechanical screens on the roof deck, as well as its enlarged signage.
These same elements are then borrowed and utilized in the adjoining industrial wing renovation.
