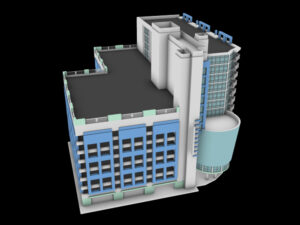


This final phase of the Avista project was meant to complete the resort by adding commercial and time share units to the already successful “condotel” ocean front tower. The tower is designed to connect to the existing parking garage, as per the original P.U.D. agreement. Two additional floors of parking are added atop the existing garage, with additional parking on the lower 4 floors of the condo tower. This tower has parking at its rear, with the street side building corner containing commercial spaces and public amenities in a reverse tapered cylindrical shape. These include a small restaurant, meeting spaces, offices for the resort, sales offices for the resort and time share staffs, and the entrance to a world class spa. In addition, there are pools at grade and the top floor (6th level) at the cylinder. The spa actually occupies nearly an entire floor, with various treatment rooms for individual clients. Residential units begin at the floor above the spa (6th level). All these are 3 bedroom units containing a lock-out suite for daily rental, if desired. The exterior mimics the colorful stucco and glass façade of the main tower across the boulevard. The cylinder has 45-degree reveals in its face to emphasize its shape. Due to the drop in demand for condos, this project has been placed on hold.







