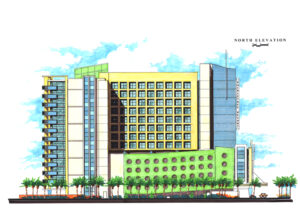


This project was completed through construction drawings in 2006. Being sited at an open street end, additional units were added along one side of the building to give it an “L” shape, with the side units having a great ocean view since there was no adjacent building. Since only the ocean side of the site was in a flood zone, this building is fairly unique for ocean front properties in that its lobby is at grade level. A convenience store for both the pedestrian traffic along the Boulevard and guests is located next to the lobby. The "L" shape encloses the building's parking garage. These parking levels are obscured from view by tilted panel facades, which are, in turn, broken up by circular window openings, giving this building a unique character. The front of the building is accented with acrylic panels, added color and interest on along the boulevard.












