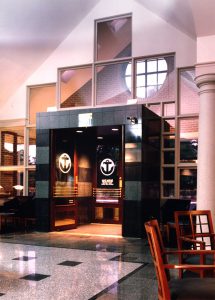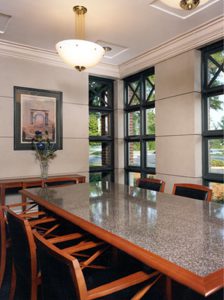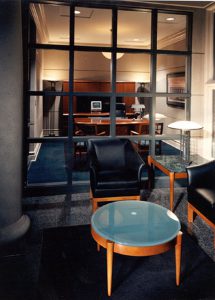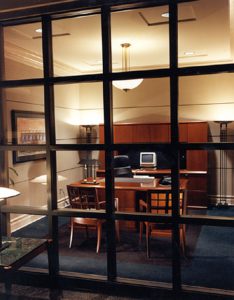

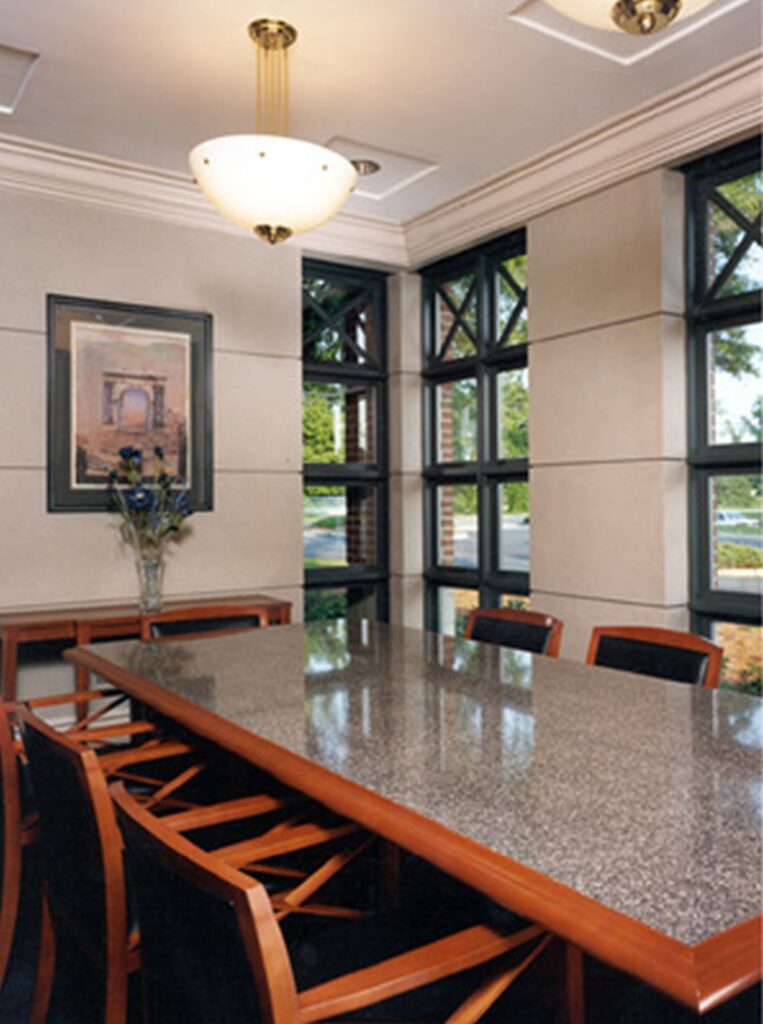
This project included a complete design of the interior. The reveals in the exterior masonry are continued indoors utilizing metal reveals in the painted gypsum board surfaces. Interior window walls repeat the patterns seen in the exterior windows. All fixed furnishings are original designs by Mozingo + Wallace. The plan is symmetrical, consisting of two executive offices, a conference room, employee lounge and a central lobby/teller line with adjacent customer service and waiting areas. The lobby area is balanced by a four-station teller line, centerpieced by the main check writing desk beneath the cross-vaulted clerestory dome above. Detailing and finishes translate into scaled, traditional elements, stylized to represent a progressive but traditional interior through the use of drywall with inlaid horizontal reveals, painted with textured coatings to represent limestone, complemented by traditional painted moldings and casings and cherry veneered doors and casework. The check writing desk and curved teller front were custom designed and constructed with cherry veneers highlighted with black inlaid reveals, marble inserts and brass grille overlays. Furnishings include cherry wood desks with custom veneer inlays and chairs upholstered in either black leather or dark teal matrix fabrics. Flooring patterns with the central lobby/teller area consist of granite and marble patterns with brass inlays. The remainder of the flooring in the facility is a deep teal matrix carpet with inlaid linear black carpet. The matrix pattern and color echo the designs within the upholstery fabrics, representing the square patters and details found throughout the facility, while the inlaid linear patterned carpet acts as a base for the furniture within the designed areas, repeating the black color found on the leather upholsteries.
