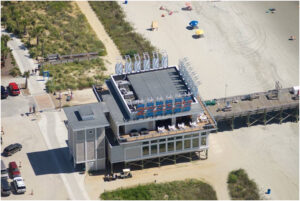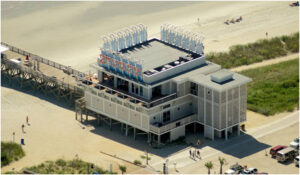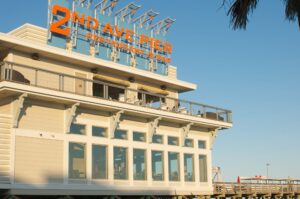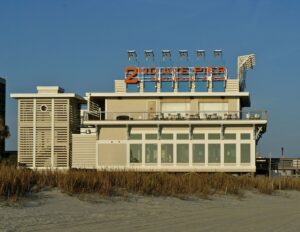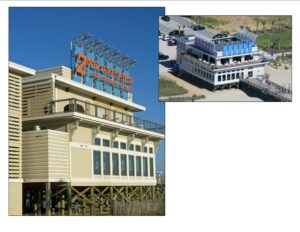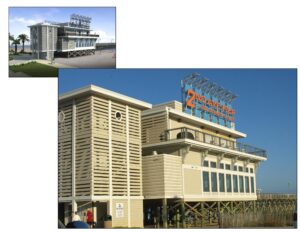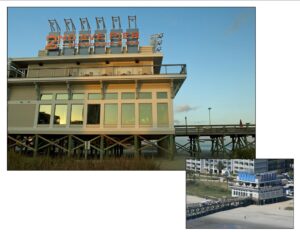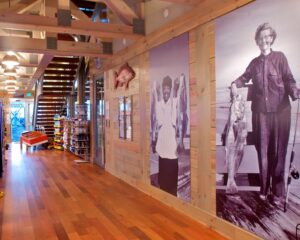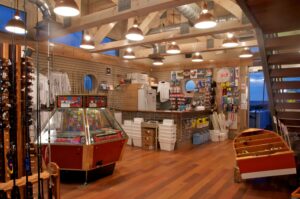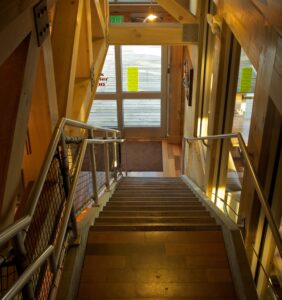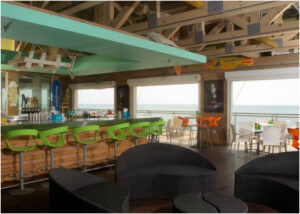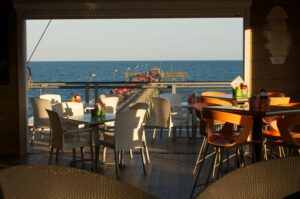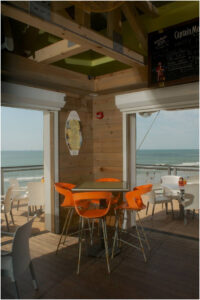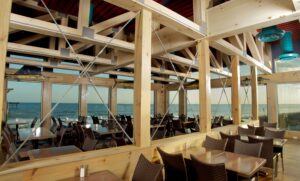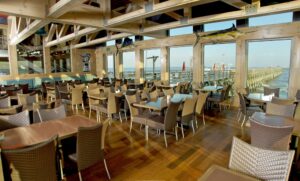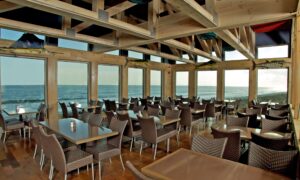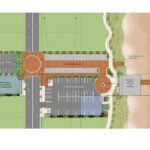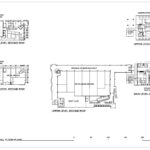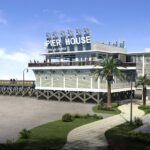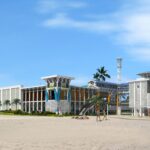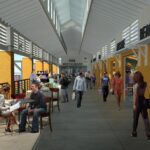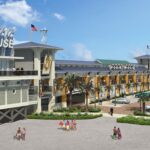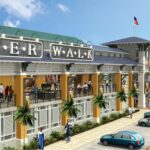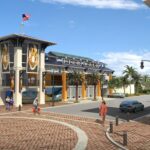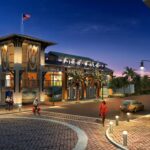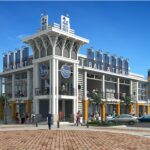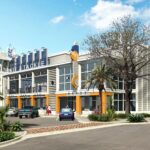

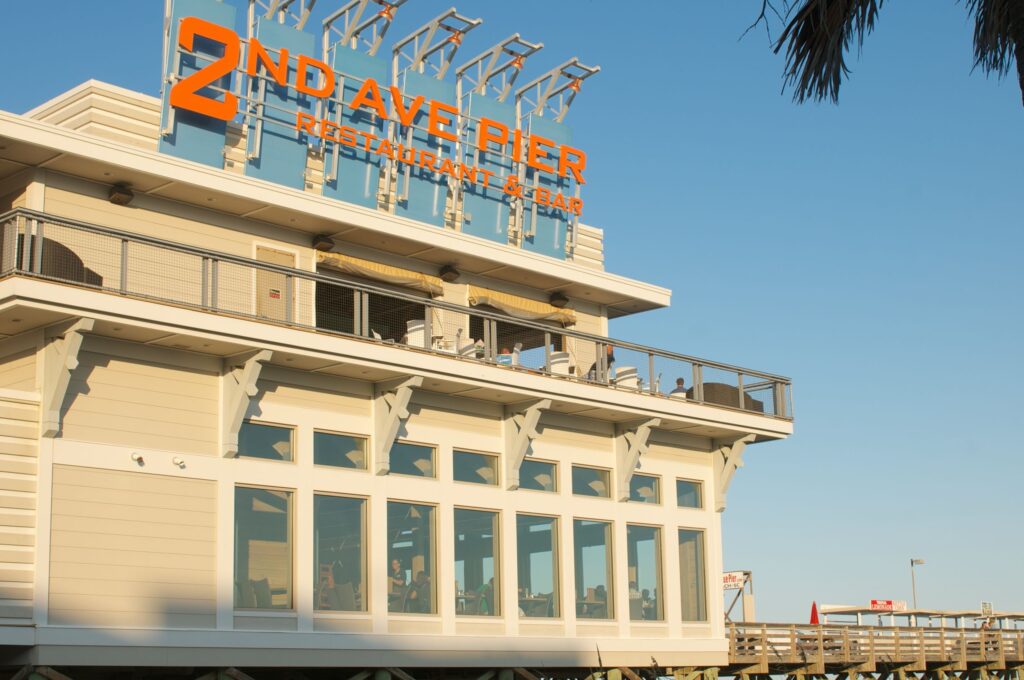
The family owning the 2nd Avenue pier desired to upgrade their properties, both the pier itself and the land adjacent to the pier along Ocean Boulevard. The first phase of this work is the renovation and addition to the thirty year old building at the pier, housing a bait shop and small restaurant. Working with the S.C. Office of Coastal Resource Management, M+W managed to gain permission to add a roof-top extension of the restaurant, adding both seats and an observation level with its own bar. The renovation at the main level included enclosing some of the space originally used for a pedestrian walkway around the existing bait shop. By doing so, all pier users go through the shop, expanding sales opportunities. The restaurant portion of the building is given a raised ceiling by utilizing widely-spaced four foot deep trusses, and placing lighting between the trusses. All surfaces, floors, walls, ceiling and trusses, received new finishes, either of wood or simulated wood products, maintaining a bit of the fishing shack feel of the original building. Additional structural supports at the walls allowed the installation of newer, larger windows, taking advantage of the fantastic beach views. The exterior is finished with new composite wood siding. A stair/elevator tower is added to take the place of the original wood ramp, which did not meet modern code requirements for handicapped access. This tower, the wood rails, and roof top equipment screens feature spaced horizontal siding, yielding interior day lighting and allowing cooling breezes through the structure. Topping the project are metal frames holding building signage, reminiscent of old time billboards atop metropolitan buildings. Everything together gives the pier a fresh look, but maintains the nautical atmosphere one expects at this location. The 2nd Avenue Pier has been a central landmark of the Grand Strand. However, 75 years of hurricanes and aging had taken its toll. Myrtle Beach had begun its planning for a boardwalk, and the pier was to be its Southern anchor. Mozingo + Wallace was commissioned to integrate a revamped pier into the pedestrian friendly scheme of the boardwalk. The 2nd Avenue Pier did not comply with the guidelines as developed by FEMA over the decades. In addition, the owners of the pier wanted to maximize what could be built on site, and also wanted to plan for future expansion. In spite of the right to make improvements to the existing construction, the permitting process was complex, and required an expertise to circumnavigate its nuances. In creating the architecture, Mozingo + Wallace recognized the asset of the landmark's visibility, and played upon the nostalgia and energy of the carnival-like atmosphere that the area was renowned for. The signage is oversized, as high as possible, well lit against a backdrop seemingly constructed of beach chairs. The light from the signage spills down onto an open-air bar that offers view up and down the Grand Strand, as well as the pier beyond. Its outdoor deck is supported by large brackets that introduce elements of cottage architecture. Lapped siding on the exterior, and open framing on the interior reinforces this style of architecture. Spaced horizontal boards cover and protect some of the public areas. All enclosed areas remain above grade, and the plans for expansion fully comply with current codes. The boardwalk passes directly under the expansion, with parking adjacent screened by louvers. When fully developed, 2nd Avenue Pier will no longer serve as terminus, but rather the central node on the boardwalk.
