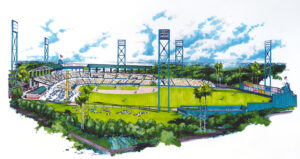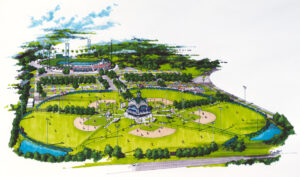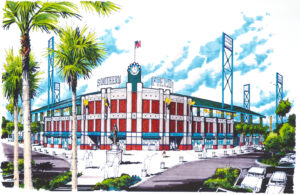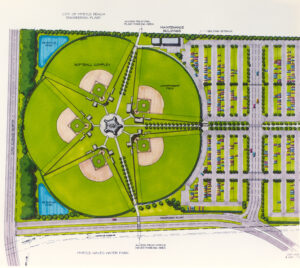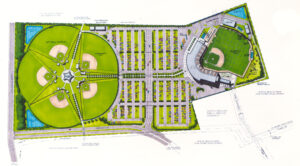


Mr. Ramsey was attempting in 1994 to attract a minor league baseball team to Myrtle Beach. As part of this effort, he needed a concept to show to community leaders and potential backers on a 40-acre site just off 10th Avenue North. M+W designed both a stadium and an adjacent Baseball/Softball Complex based on Mr. Ramsey’s dream. The complex was to be used for local recreation, invitational tournaments, and training. Unfortunately, Ramsey could not gain enough backing to carry out this project. However, the concept for the stadium was used again later by Capital Broadcasting in its effort to bring a minor league baseball team to Myrtle Beach, and the current stadium used by the Myrtle Beach Pelicans is based on this original concept. In addition, the Cal Ripkin Project, a baseball and softball training and tournament facility, is currently going strong at a site adjacent to the area proposed by Ramsey. The baseball stadium is designed to have 23,900 sq.ft. of covered/enclosed space for concessions, offices, toilets, etc. and contain a total of 6,200 seats, including bleachers along the outfield foul lines. Seating includes skyboxes as well as covered reserve and general admission seating on the upper levels. Other buildings for the stadium include a 5,000 sq.ft. clubhouse, plus a 2,200 sq.ft. maintenance facility. The concept was to be able to house a AA minor league team in a brick and steel stadium reminiscent of old-time ballparks such as Chicago's Cominsky Park. The Control Tower for the Baseball/Softball complex contains a total of 8,700 sq.ft. of enclosed space, and an additional 3,400 sq.ft. of balcony space on the second of the three levels. The 1st floor houses concessions, public toilets and utility areas; the second floor contains a public meeting space surrounded by the balconies; the 3rd level holds offices and announcer/scorekeeper boxes.
