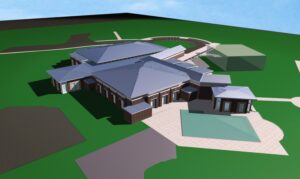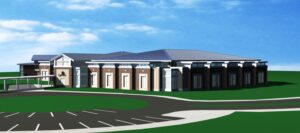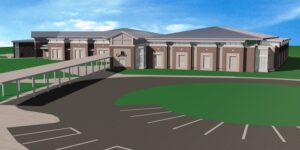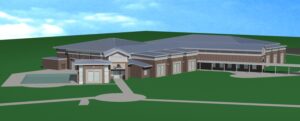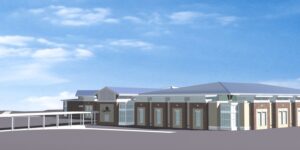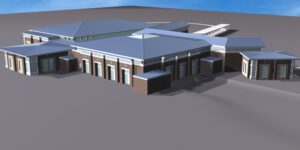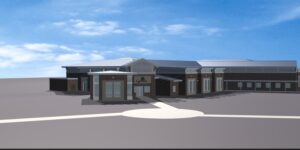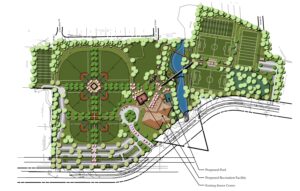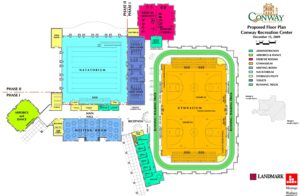


While competing for the architectural contract, Mozingo + Wallace designed this multi-purpose facility for the City of Conway. The plan incorporates a gymnasium with dual competition basketball courts, an exercise facility, a natatorium, a dance studio, public meeting spaces and supporting offices and restrooms. The layout separates each of these areas with wide public corridors, so that the various activities never interfere with each other. The corridors themselves become meeting spaces for friends to gather before and after events. Both the entrance/office wing and the dance studio are set at angles to the main structure, as they guide participants to other recreation venues on the site, and well as back into this building. The exterior is of traditional brick and mortar construction, to reflect Conway's historic nature, and is broken by various niches and window bays that provide exterior relief and interest.
