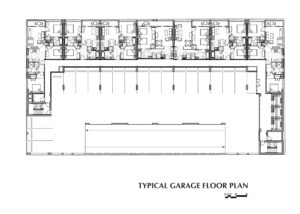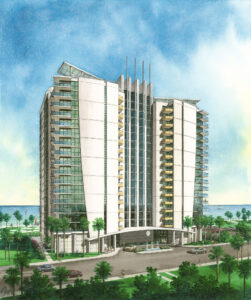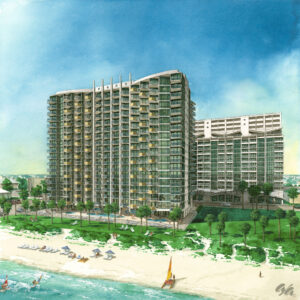


This project was completed through permitting in 2006. The developer obtained enough contracts to obtain a construction loan, but the subsequent collapse of the real estate market curtailed this project. The ocean front tower site is very shallow, therefore has no parking other than loading zones. The building above is actually cantilevered oceanward over the flood zone construction line to give the living floors enough space for units. However, since the site is fairly steep by Myrtle Beach standar5ds, guests are able to step down into an indoor pool area from an on-grade lobby. The street façade is curved so that building corners fade away from the street. This enhances the appearance, and allows passersby better views of the ocean. The second row building contains all required parking on the lower levels, and smaller units for less expensive rentals on the upper floors. At grade, this structure contains both the development’s laundry facility and rentable shop spaces. This building went through two versions, one with the top floors dedicated to parking, and the final version with only living units on the upper floors. Both buildings feature wing-like architectural elements at the roof level to give the entire project a unique identity.





