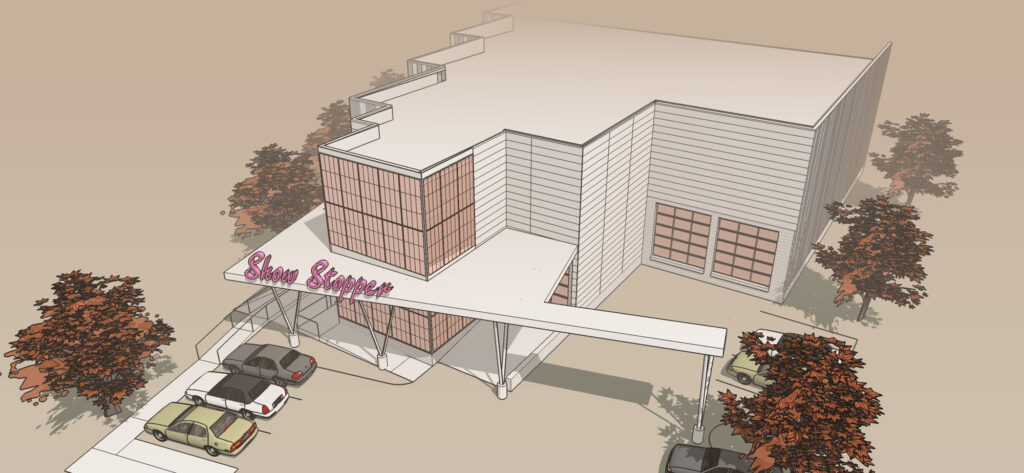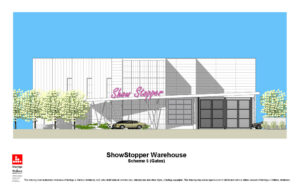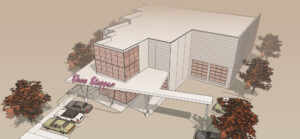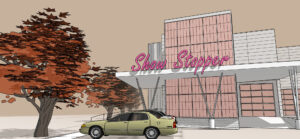


Mozingo + Wallace was approached by the principal of ShowStopper, a national dance competition company, to provide the architecture for a design-build warehouse. The facility would provide interim storage for staging props, readily accessible for transportation throughout the country. The firm was chosen to further enhance the image of the enterprise. Programming was simple, given that the entire buildable area of the lot is dedicated to storage, requiring the most basic of budgetary needs other than building code compliance. The building footprint was maximized to fit a triangular lot while providing the required parking, loadmg deck clearances and other site needs. Design emphasis was placed on the frontt facade, specifically the skewed entrance canopies and supports, the ramps for accessibility as well as the balance of materials hli:luding translucent Kalwall panels. The proposed signage, exterior lighting and complementaty landscaping complete the Showstopper elevation.




