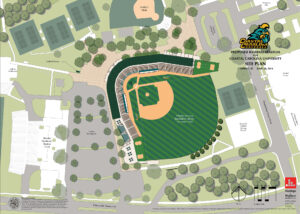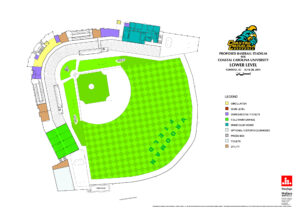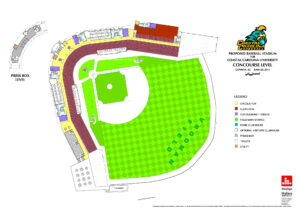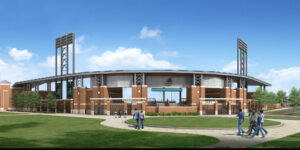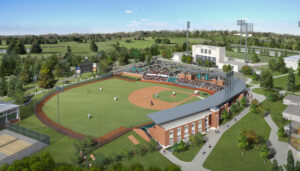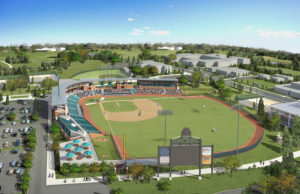

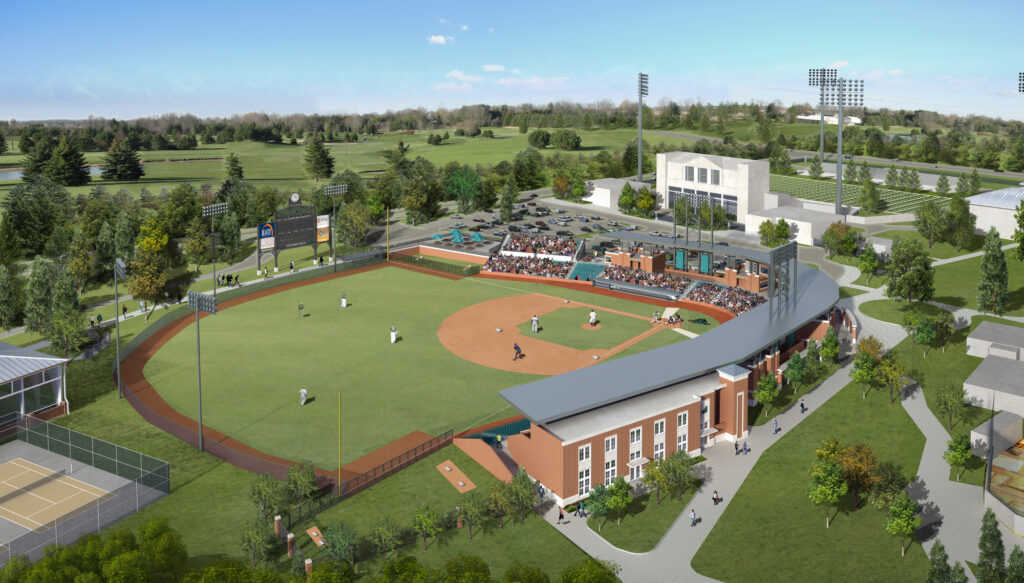
In trying to obtain a job at the University, this stadium and pedestrian plaza was created for presentation. The existing ball field is to remain, while a new stadium is built around it. Mozingo + Wallace's design starts with a brick facade on the outside of the stadium, so that this structure mimics the extant adjacent football stadium. There are very few amenities at grade level, as the public is meant to enter the stadium at concourse level, providing a view of the field as fans enter the arena. The seating bowl bends gently toward the field as it extends down both base lines, creating an intimate baseball atmosphere. All game time amenities ( concessions, restrooms, etc.) are sited on the concourse. This way all fans have a view of the game while using these areas. The design included upgrading the pedestrian walkway into a park-like feature, preserving the existing treescape, along the rear of the stadium, separating it from the tennis and softball complexes nearby. As this walkway is the major route to the football stadium from the central campus, it was important to make this area into an amenity for all of the sports venues in this part of campus.
