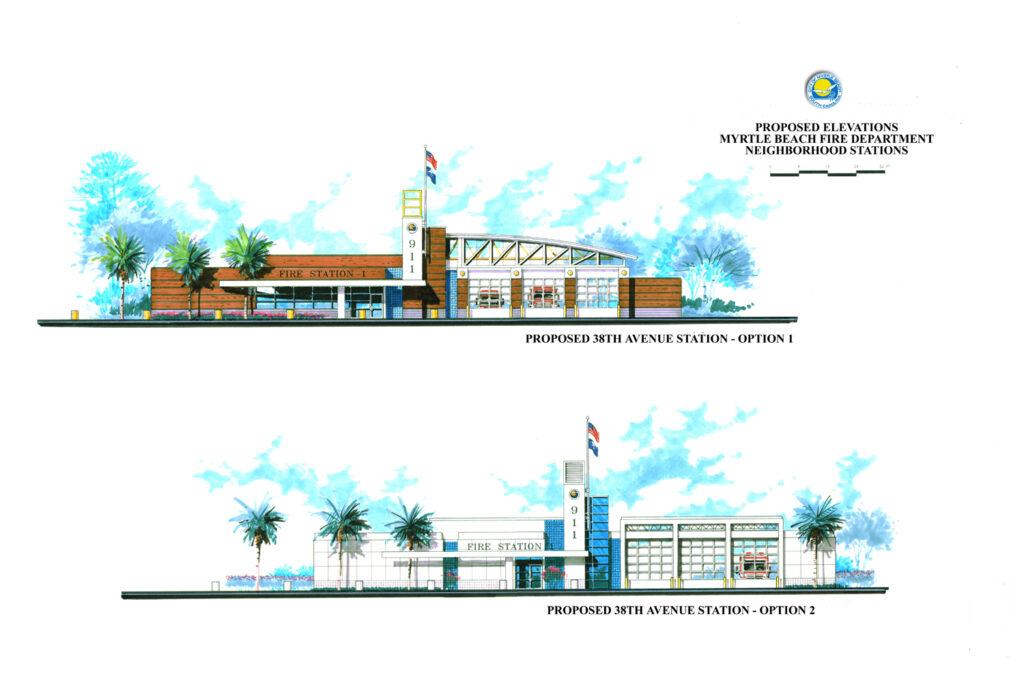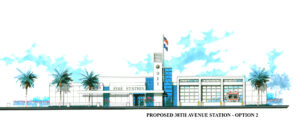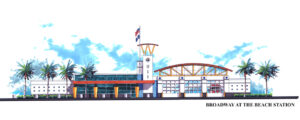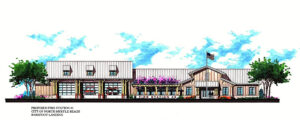


Periodically, Mozingo + Wallace has been asked to submit a RFQ for the design of a neighborhood fire station. Each resulting proposal has become a refinement of the prior, ultimately evolving into a very practical floor plan, with contextual elevations reflecting the particular neighborhood. Shown is the generic floor plan (9,975 sq. ft.), which can be stretched or compressed to accommodate the site and size of the community. The elevations provided were generated with small alterations to the plan, and depict how the architecture can be varied, from the Mediterranean style of Grand Dunes to the Low Country, cottage feel of the Barefoot Resort. This adaptive approach to architecture creates efficiency in production, from design through construction, with predictable results and cost savings.






