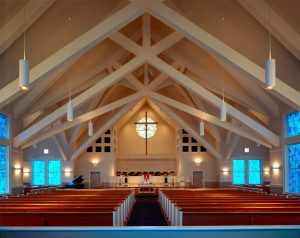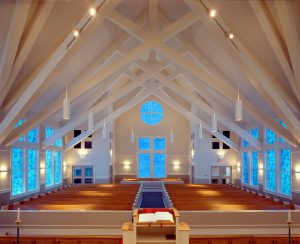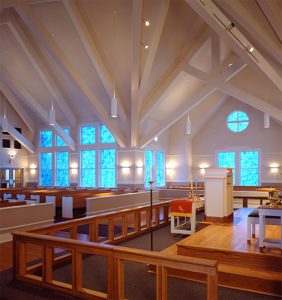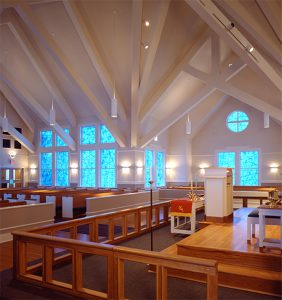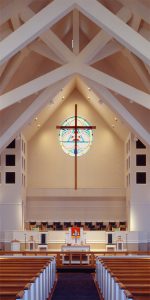

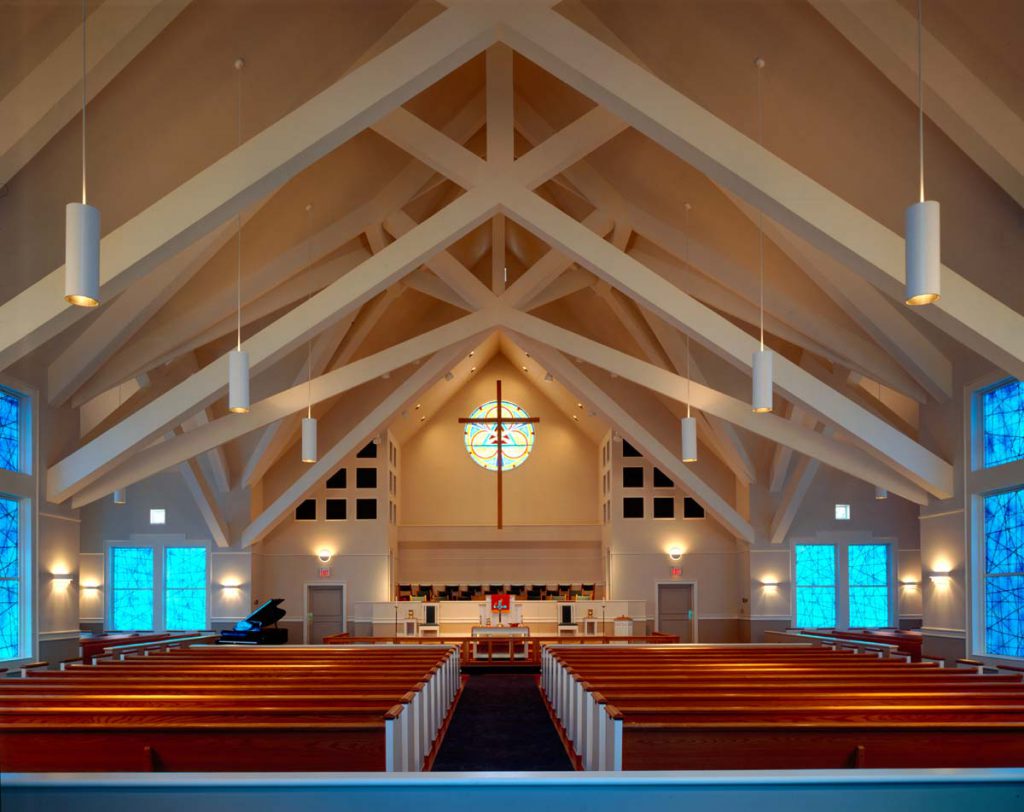
The congregation desired a new, more modern sanctuary which would meet its current and future needs as they had outgrown the existing sanctuary. Since the original church was built in the early 1900’s and much of the older membership had grown up in that church, there was a strong desire for the new facility to complement the style and scale of the old church. The plan consists of a new sanctuary to seat 475, as well as a choir rehearsal room, nursery, robing room and miscellaneous storage. The plan is cruciform, allowing a reduction in scale of the structure and minimizing distances between the minister and congregation. The new sanctuary is located between the existing parsonage, old sanctuary and existing classroom building, creating a new focal point for the church campus. All structures are connected by a new covered walk which incorporates a porte couchere. The interior of the sanctuary is finished in gypsum board and applied moldings painted in soft whites and warm grays, with red oak flooring running throughout, and is bathed in an abundance of sunlight. The volume of the interior and the detailing of the gypsum board-wrapped steel roof trusses create a reverential mood which is spiritually uplifting. Beams of sunlight that pierce through small window openings of clear glass high in the gable ends of the sanctuary trace their way through the assembly during services, intensifying the spiritual atmosphere. The choir area is raised behind the altar and is center pieced by a suspended wooden cross fronting a circular stained glass window beyond. Future plans call for a pipe organ, which will be displayed on a shelf above the choir loft. The mood of the new work invokes the image of the old country church so well that it has often been mistaken by visitors as being much older. This project won an Award of Merit from the South Carolina A.I.A. in 1994.
