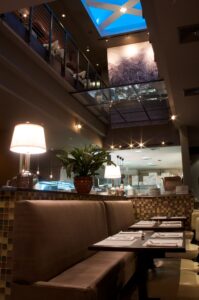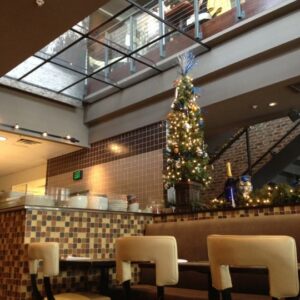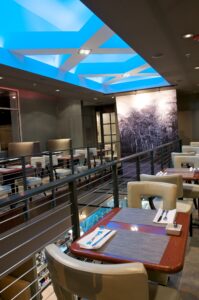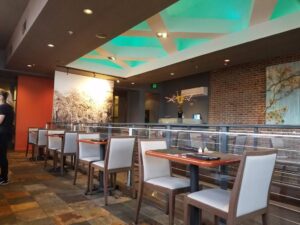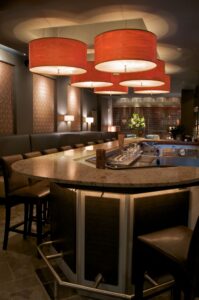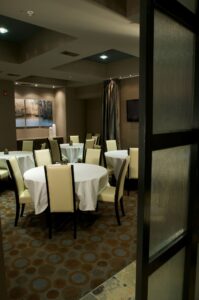

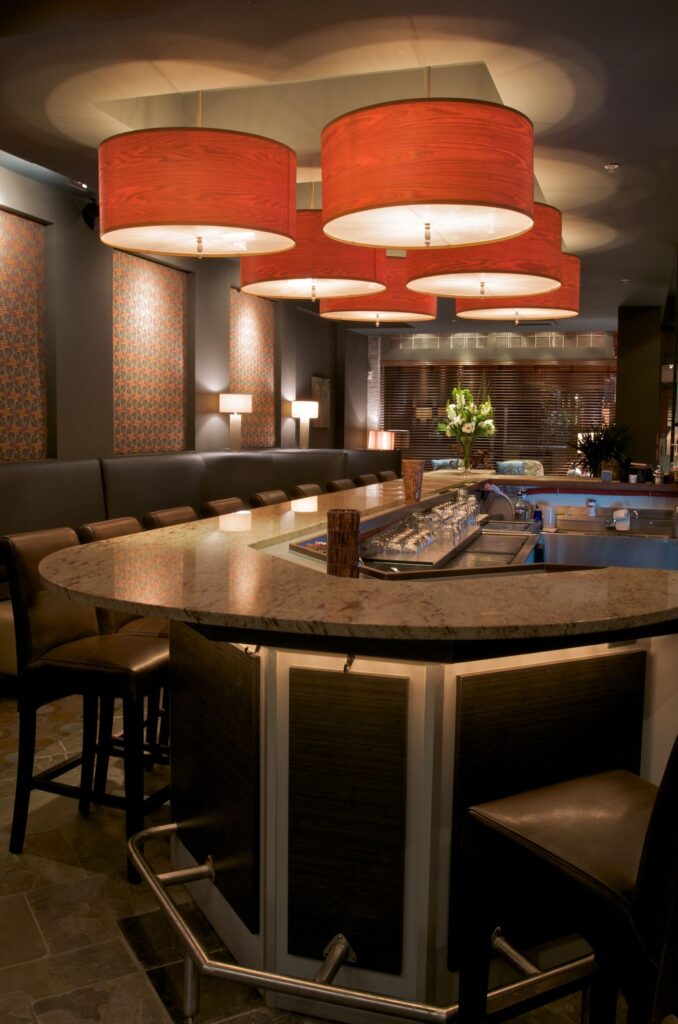
Unfortunately, this restaurant suffered a fire in late 2007. The original kitchen and dining areas were completely destroyed, and the newer section, the lounge and waiting area, suffered serious fire and smoke damage. The Smiths contracted M+W to redo their restaurant with the direction to expand the kitchen. The only way to retain the same seat count was to somehow expand the area of the restaurant, and the only was to expand was to add a floor above, as downtown Conway consists of older buildings built to the property line. The interior design was carried out to retain as much of the bare brick appearance of the original buildings. In some areas where this original brick was too damaged to be cleaned, a false brick surface carved out of colored mortar was applied. Gypsum board accent panels are utilized on one wall of the main dining area and the seating wall of the new lounge. Exposed steel is also used to accentuate the raw 1920’s feel of the structure, including a new steel stair to access the second floor dining rooms. The Lounge’s bar was relocated, partially to make it larger, but also to let it serve as a backdrop to the new hostess station, visible as one enters the front door. The new arrangement places shallow booths along the wall opposite from the bar, so that the lounge serves as an overflow dining area. The back wall of the bar contains an air-conditioned glass enclosure for display of the Bistro’s wine collection. The new second floor flows around a large opening in its floor, making the lower dining area and the open kitchen visible from above. The inner rear side of this opening contains a large mural panel, featuring photos of the Waccamaw River, from which Rivertown gets its name. The street side of the building contains an outdoor dining patio, with glass rails, so that customers may view action on the street below while enjoying dinner. The rear area of the second floor contains a private dining area, as the Bistro hosts a wide variety of social and business functions.
