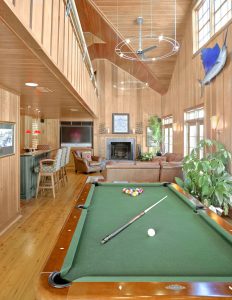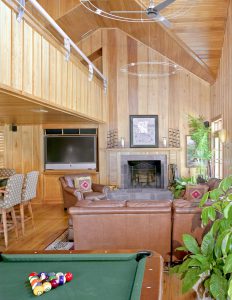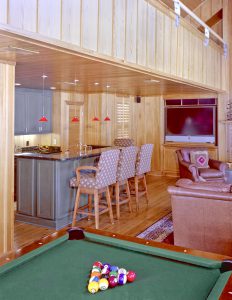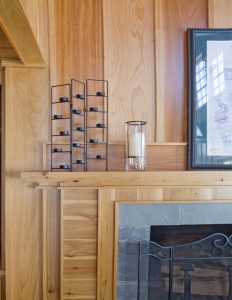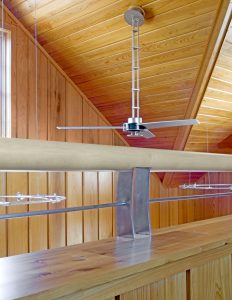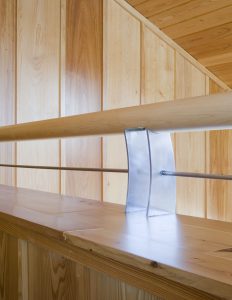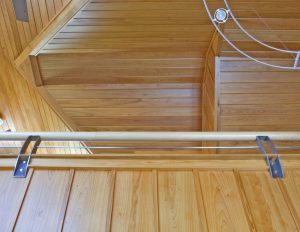

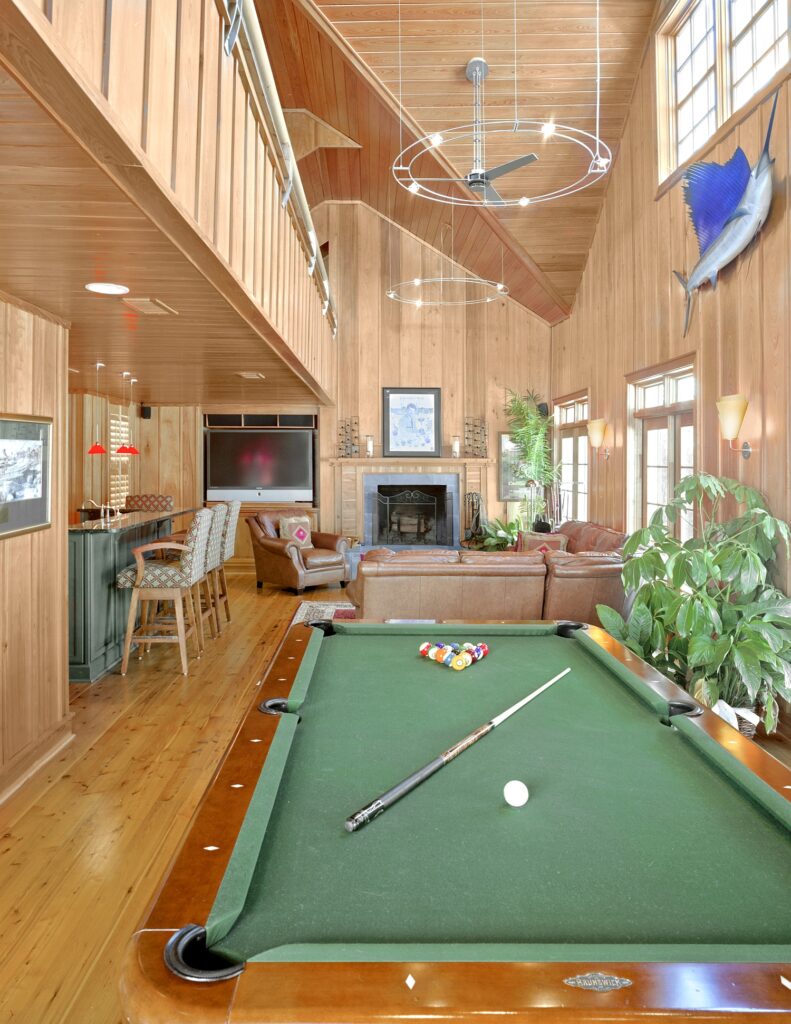
The recreational area became a cabana-recreation room separated from the main house, but linked by a protective assembly of roof, oversize columns and high louvered sunscreens. This project is an entertainment area added to an existing home. It consists of a swimming pool and deck, outdoor fireplace, recreation room / pool house, and renovations to the back facade of the home. The Owner’s main request was for a pool house and pool, with the pool house to contain a family room/rec room to be used for entertaining and by the adolescent children. The pool house features a vaulted ceiling to give it a much more open feeling than its small size would normally allow. A series of French doors overlooking the pool and windows in the gable above the doors floods the interior with natural lighting, and adds to the openness of the structure. The vaulted ceiling gives room to install a sleeping platform on the second level, with a balcony overlooking the recreation room below and the pool beyond the doors. Local zoning does not allow a kitchen at the pool house, but a bar area is included that has plenty of countertop space to lay out food for entertaining. This area also has seating for six guests around an island counter. A fireplace anchors one end of the pool house, and gives a great place for informal gatherings in its seating area. Adjacent to the fireplace is a recessed area for mounting the wide screen TV for Saturday afternoon sports viewing. The interior walls of the pool house are finished in clear stained wood siding. This adds to the relaxed ambiance of the house, and gives it the ‘beachy’ feel similar to the older beach cottages in the area.
