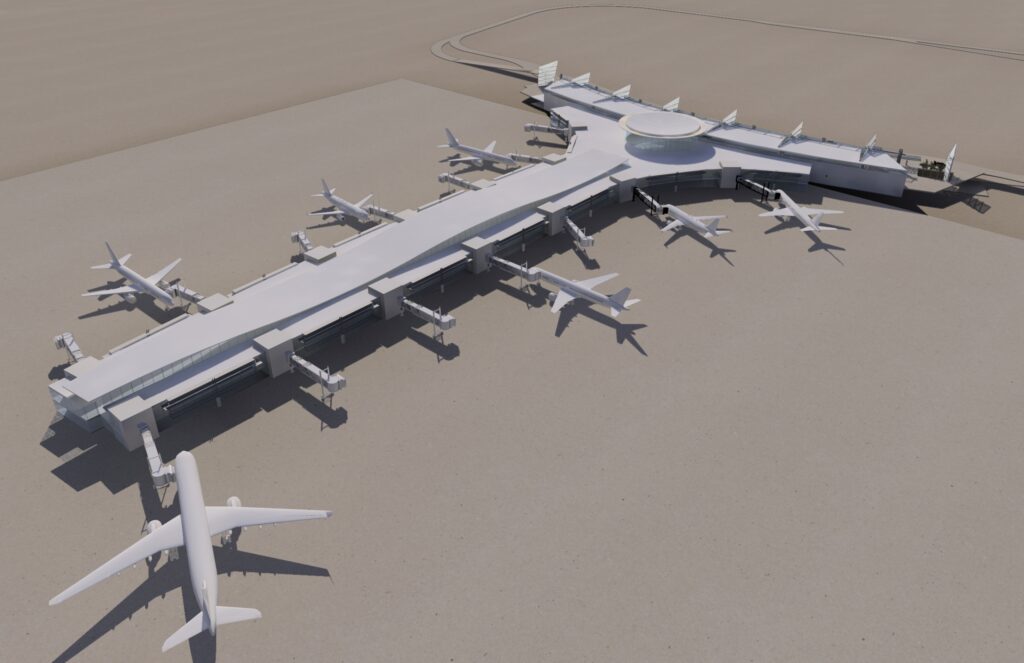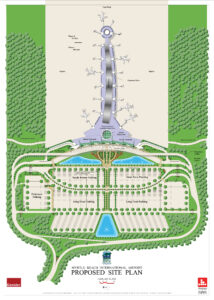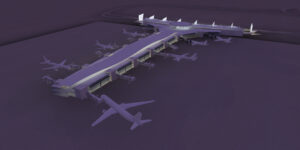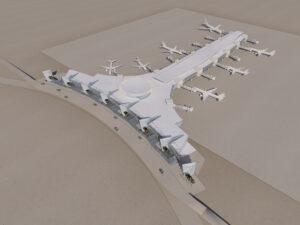


This architectural proposal was part of a submission to an RFQ for the commission of a new terminal at the existing Myrtle Beach International Airport. The area was clearly evolving into a resort destination, and the city Fathers wanted to upgrade, or even replace the arrival and departure facilities of the airport. The initial request was to produce a master plan, which would place a completely new terminal on the opposite side of the airport runways. This approach to the expansion would allow for the existing facility to function unencumbered during the construction phase. It also would allow for the future airport experience to be entirely redefined. The Mozingo + Wallace proposal was organic in its curved layout, and its ability to expand by twisting itself either in or out. That geometry, coupled with a modulated layout of tall pylons defining terminals, set the stage for a unique architecture that was requested. Unfortunately, political perspectives and financial resources ebb and flow with time. The project was reconsidered, and a more conservative approach to expansion was pursued.






