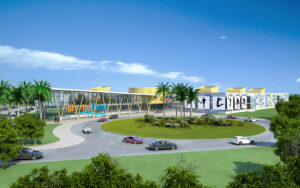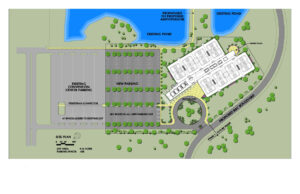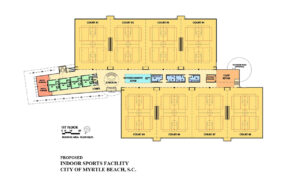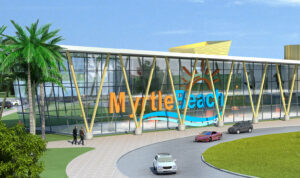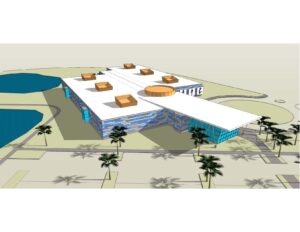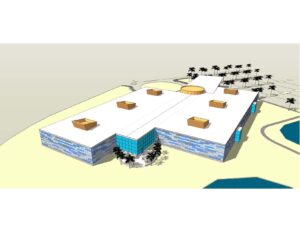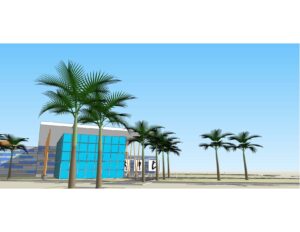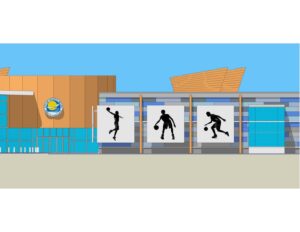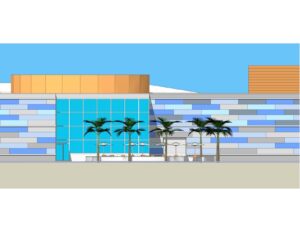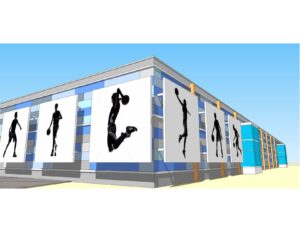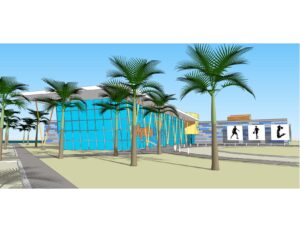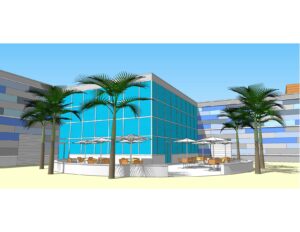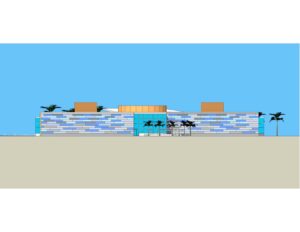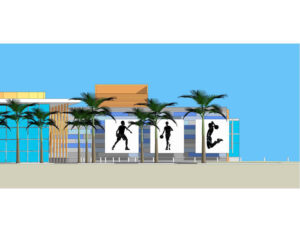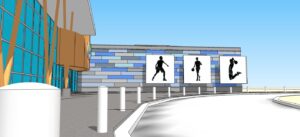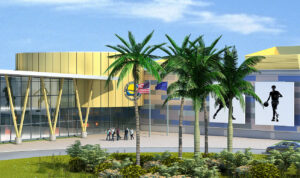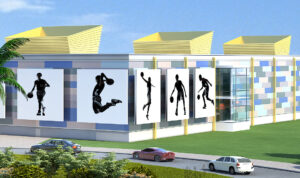

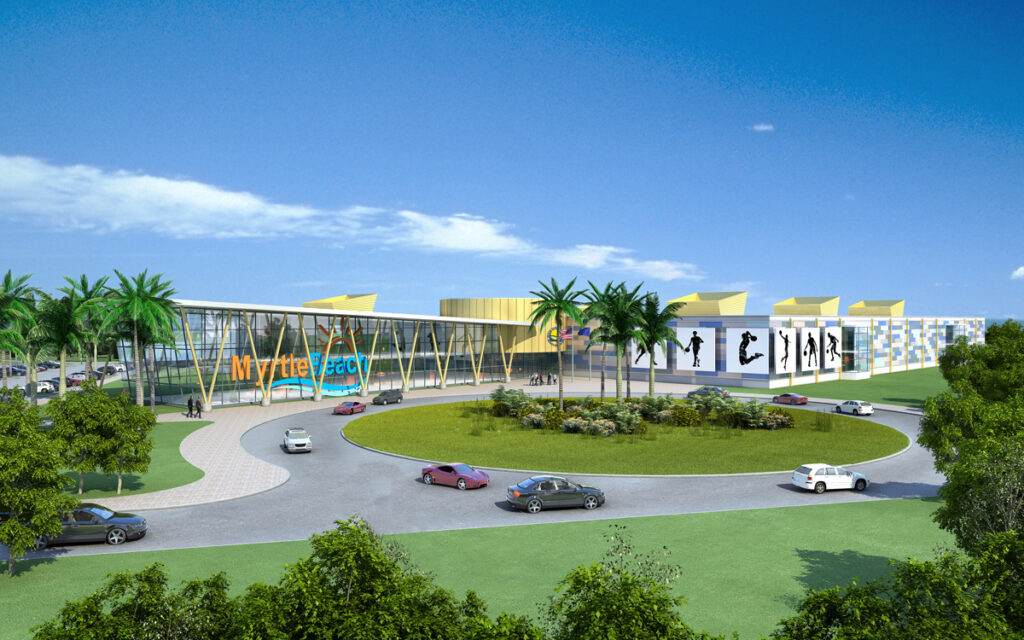
In a continued effort to foster the sports tourism, Mozingo + Wallace was invited to submit a scheme for the Myrtle Beach Indoor Sports Facility. The site is located in the heart of the city, near hotels, restaurants and adjacent to the Convention Center. The program was simple, and budget driven: eight basketball courts, locker facilities, public restrooms,snack bar/café and support space. The concept was to provide two pre-engineer buildings, each sheltering four of the courts. The structures would be separated 40’ to create a wide support corridor, and offset 100’ to reduce the length of corridor, yet still have access to every court. The simple juxtaposition breaks down the massing, and provides a basic,cost-effective enclosure.As the corridor under roof could accommodate an upper floor, it is flex area to be dedicated according to need. The entrance lobby is longitudinal and about the same height as the main corridor between the field houses. Its horizontal axis is slightly skewed off that main corridor, and its roof is skewed slightly upward, seemingly using that main corridor as a hinge. The simple juxtaposition of three simple volumes creates the perception of a complex space. The pre-engineered field houses would be wrapped in a random layout of colored panels, overlaid with sport billboards at the main entry. Light boxes would provide some natural daylight to the courts, and break down the scale of the buildings. Given that the facility is financially constrained, this design is one of accommodation: - It can be pared back, court by court. - The glass enclosure walls of the lobby, and the main corridor, could be removed while the remaining rooms operate like kiosks under an open-air roof. - The lobby could be scaled back, or even consolidated into the main corridor area, with full utilization of the two levels.
