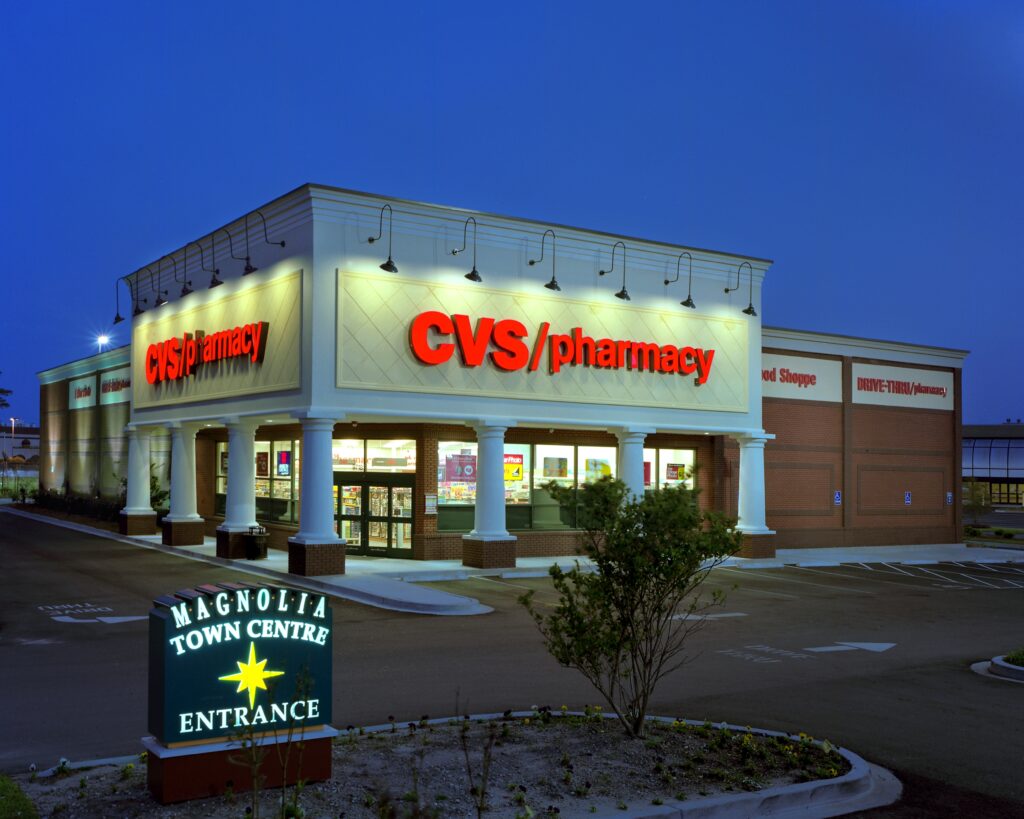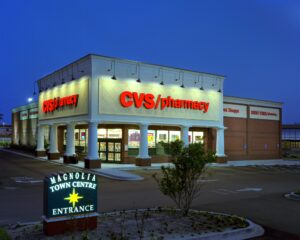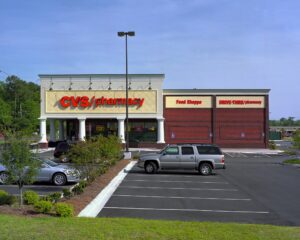


The project was the design of the exterior of a standard CVS Pharmacy Store, done so that the CVS would match the planned future re-development of the old Magnolia Plaza Shopping Center into the future Magnolia Towne Centre. The building’s architect shared the construction drawings with M+W. From these, the elevations were revised to the brick and stucco facades being planned for the rest of the shopping center. The company’s standard corner entry store design was kept, but the corner stoop was expanded to a colonnaded porch featuring Tuscan Style columns. The porch is defined by a high parapet topped by carved expanded polystyrene trims finished with stucco to mimic a stone facade. The standard delineations and trims remain on the rest of the building, but there stucco trims are replace by brick masonry detailing.





