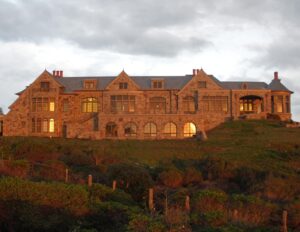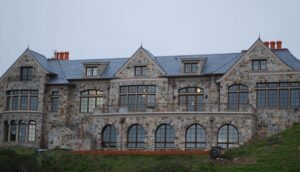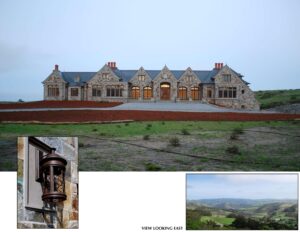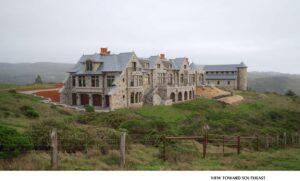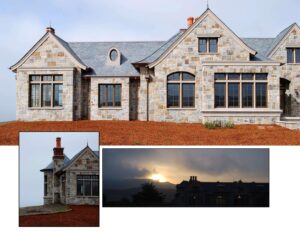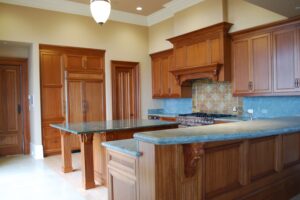


Having done a vacation home for the Waddell's in Myrtle Beach, M+W was invited to design their permanent residence in California. The Waddell's were already in a building permit process with the California Coastal Commission for their 135 acre site overlooking the Pacific Coast Highway. Commission rules prohibited construction on most of the site except for a 1/2 acre portion. Engineers in California designed the long uphill drive to the site and the placement of the building to suit the Commission.
M+W produced a home to the Waddell's program designed to look as if it was transported from French wine country. A long, fairly low structure was required by the permitting requirements, so the building was placed on a slope so that a portion of the basement level could be used as living space, with a window wall overlooking the hills beyond. The arched windows in this wall form a base for a large exterior patio that dominates the rear of the house.
Entering on grade at the front of the home, a gallery leads off left and right. This high ceilinged space consists of niches on one side for wall mounted artwork, with a series of french doors leading to two exterior patios on the opposite side. Down the right side of the gallery are two guest bedrooms, a recreation room, and stairs leading to the children's bedrooms above. All bedrooms have access to exterior balconies, as there are views from all portions of the house.
Straight across the entry leads to the Dining Room. This area features a tall window bay with the rear patio outside, and a high dormer that allows plenty of indirect sunlight into the space.
Left down the Gallery is the Morning Room. The Waddell's intend this as a spot to have morning coffee either inside or out on the adjacent patio. The room is also intended for Mrs. Waddell's workspace. Opposite this room is the large Family Room, with a high coffered ceiling, media wall, access to the rear patio, and magnificent views to the Pacific. The Kitchen is open to the Family Room. The exterior doors at one corner of the Family Room open onto another patio, this one covered except for the Jacuzzi tub, which is sunken below the main level to keep views clear from the porch.
Another hallway leads off the opposite corner of the Living Room into the Master Suite. This area holds Mr. Waddell's private office, the Master Bedroom, and a sitting area in the house's 'turret' at the building corner, again with 240-degree views toward the Pacific.
The interior plastered walls are accented with multitudes of wood trims, with differing moldings selected for the individual spaces.
The exterior of stone, with colors matched to the vegetation surrounding the house, makes the home blend in naturally on the hillside. The mass of the structure is subdued by the balance and harmony of the exterior design and the finishes inside. Each belies the structural bulk concealed with the walls, required by the local earthquake regulations. It sits on its hill as though it has always belonged there.
A separate structure, the "barn", was designed to complement the house. Coastal Commission required siting a farm structure to hide the house from the view of anyone travelling the Pacific Coast Highway. This barn, also of stone, with an attached silo containing a bathroom, will hold lawn maintenance equipment and, perhaps, some of the Owner's automobile collection.
