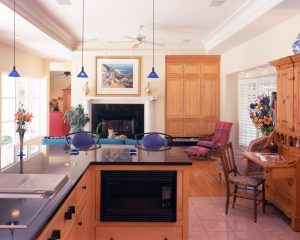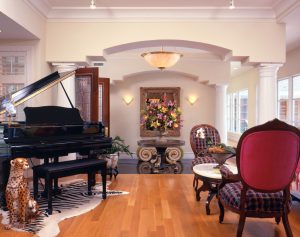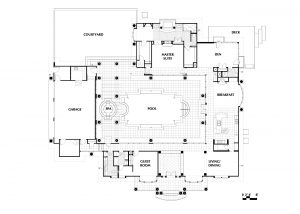


The Durants desired open home plan, with plenty of easy circulation so that entertaining numbers of guests would not be any problem. The solution to this was a house designed along the general outlines of the traditional Roman Villa. The “U”-shaped house surrounds a rectangular interior courtyard, with a three-car garage occupying the last leg of a rectangle. The house is only one room deep as it curls around the courtyard, so all rooms are open to extensive windows overlooking the courtyard’s pool, or have doors opening onto the hallway around the inside of the “U”. This arrangement still allows all rooms to have windows opening onto the exterior of the home. The exterior carries the flavor of the Mediterranean as well, finished in the light colored stucco favored in that area of the world. Shaped stucco trims mimic the carved stone trims of the older villas. These ideas are carried inside, where details include prefinished Tuscan style columns, arched openings, heavy wood trims, and light-colored wood and tile floors and wall finishes. With plenty of sun from each side, all rooms have a definite sunny feeling.









