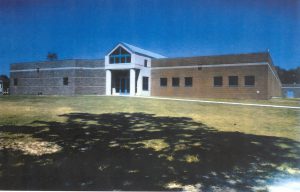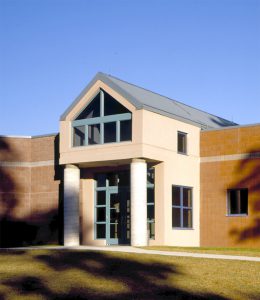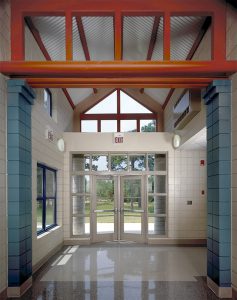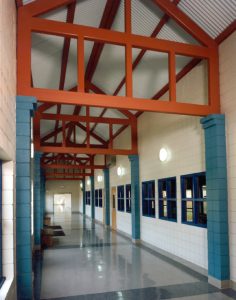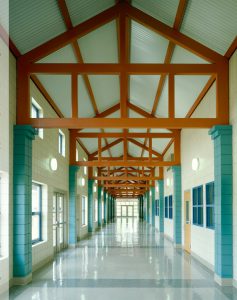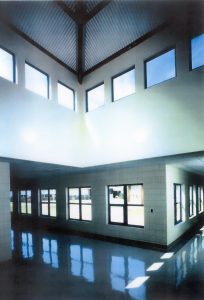

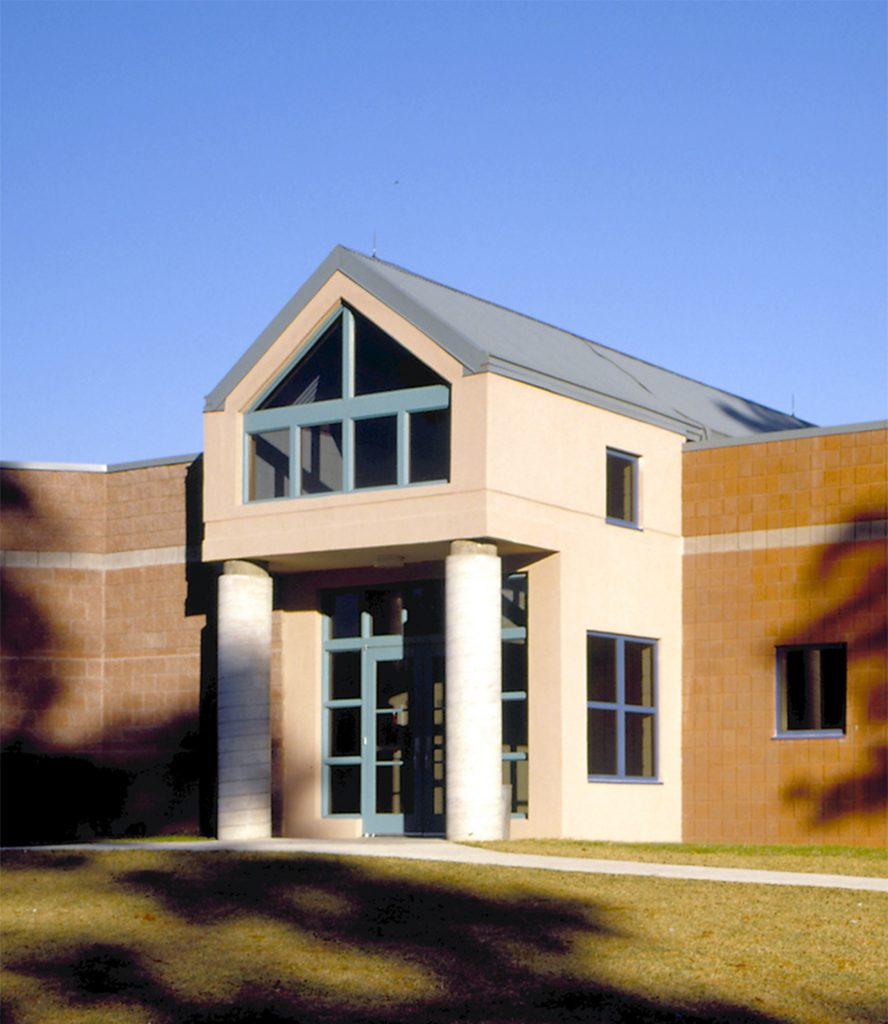
The North Myrtle Beach Primary School was a 20,000 square foot facility for the Horry County School District with a total estimated construction cost of $2.2 Million. The masterplan was developed to establish long-range objectives for additions and renovations to North Myrtle beach Primary School. A problem-solving approach during development resulted in a comprehensive building program. The program involved a study of the present school facility, the complex requirements for phased construction, budget planning and restrictive site constraints. Additional analysis addressing in detail, space-programming considerations for current use and future growth, architecturally exciting design and extensive construction cost analysis. The design solution created a unified school plan connecting the end wings of the existing building with another wing of classrooms creating a central internal courtyard with the media library facility as the focus of all classrooms. The new cafeteria, kitchen and theater are accommodated directly off the main lobby and reception area, allowing easy control of off-hour use. The theater is planning within the existing cafeteria with new dining space and kitchen beyond the existing building. The lobby, administration and support spaces will be accommodated within the existing Southeast wing, removing as few walls as practical. The Northwest wing of the existing classrooms will be refurbished cosmetically and mechanically for the new facility. The new classrooms were arranged in a modified pod configuration along a regular orthogonal structural grid. The angled wall-joining classrooms are non-structural. The geometry developed as a response to the limited property boundary and a need to maintain common facilities central to the entire school. We also realized the need to minimize corridor travel distance for students and staff. The resulting classroom shape has some interesting aspects. Teachers and coordinators have a variety of teaching and student seating options. Distances from teacher to student are shorter. Small corners provide learning center areas and more intimate spaces for special activities of primary grade needs. As the shapes turn, corners are created on the exterior, presenting the possibility for a panelized fenestration system combined with straight runs of masonry walls. This type of construction can provide for more shop-built building components, which save time and become a means for cost savings. Exterior wall areas are also less than the conventional classroom arrangement, adding some savings to heat loss and gain for the mechanical s ystem design. Construction: Reinforced c.m.u. bearing walls with steel joist and truss roofs. Concrete slab flooring. Exterior walls c.m.u. with masonry veneer. Interior walls painted c.m.u.
