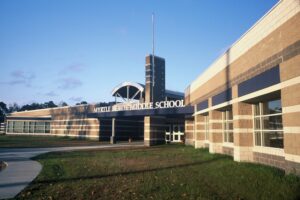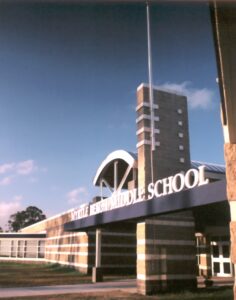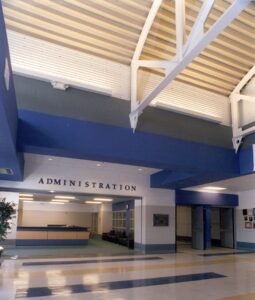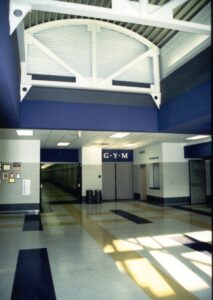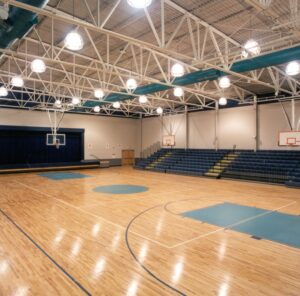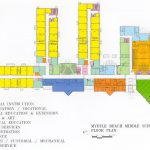

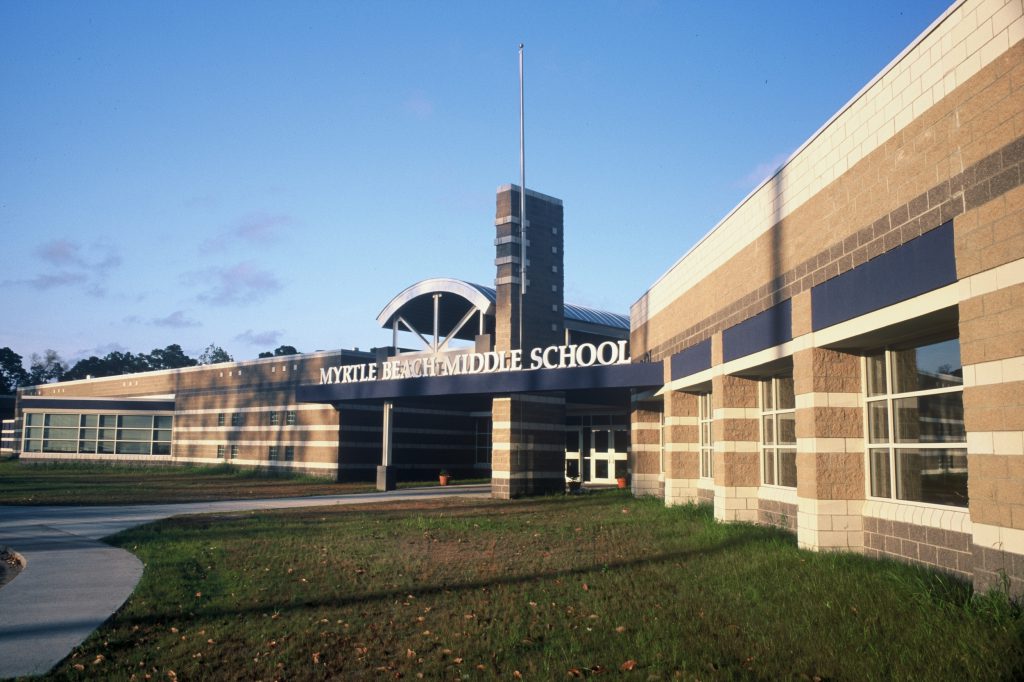
Master planning, site analysis, interior design, graphics and signage, selection and specification of finishes, furnishings and audio-visual equipment, interiors cost estimating and construction phase coordination services. The final design established a building footprint, which created a visual terminus to the long and narrow site, while establishing a strong link between the adjacent high schools. The new middle school entrance is in clear view of that of the high school, thus providing for a large pedestrian connector joining the two facilities in a campus-type environment. The main access road into the area was expanded due to the increased student ad visitor traffic flow which the bus connector to the middle school became an extension from that of the high school, allowing bus traffic to remain separate from other vehicles. The school footprint was dictated as a result of the site restraints, while the building program required separate entries for the visitors, buss/students and teachers. The design resulted in a central corridor or “main street” with the common school elements (gym, cafeteria, administration, and media center and lecture hall) boring on this corridor with the grade levels containing in outbound wings, adjoining the central spine. The building program for this 135,000 square foot facility contained extensive technology requirements within an extremely limited construction budget of less than $70.00 per square foot for all building and site work. To maintain budget compliance, the materials and details had to be simple but durable. The main entrance to the school was accentuated by the angled plan of the cafeteria and by the vertical expression of a masonry pylon and adjoining barrel vault roof. The barrel vault entry carries into the central entrance, establishing a focal point at the school's main lobby. Other focal points of the building, media center, administration and gymnasium, are all accented by the use of the simple triangular and wedge shapes off the flat and linear plains of the main building body. Further accenting the simple shapes at both the exterior and interiors are the incorporation of bold accent color bands representing the school colors. Construction: Reinforced c.m.u. bearing walls with steel joist and truss roofs. Concrete slab flooring. Exterior walls c.m.u. with masonry veneer. I nterior walls painted c.m.u.
