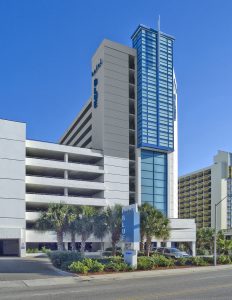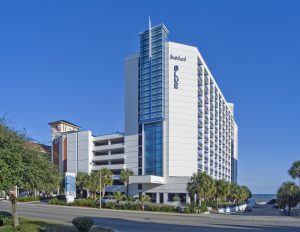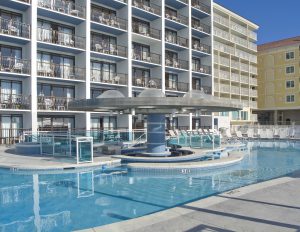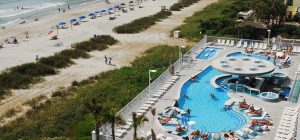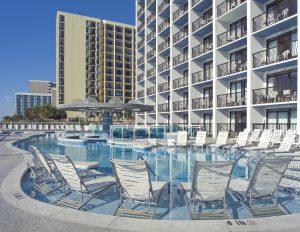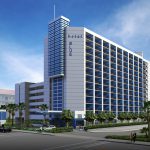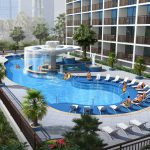

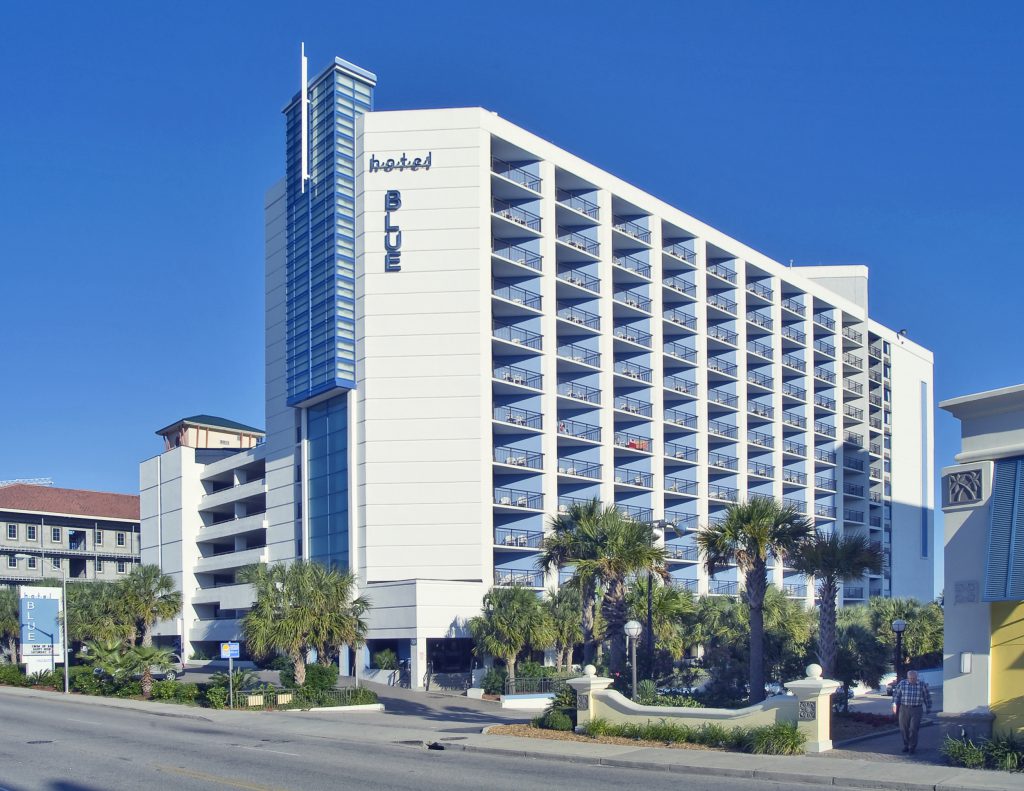
The Owners of the Tropical Winds Motel were doing an upgrade of their older property. Hence, the new name “Hotel Blue.” To go along with this theme, M+W designed a reworking of an existing architectural element on the front of the building, a bay projection at the upper floors. A cage frame, wrapped in blue break metal, was designed to surround this projection, and its openings were fitted with frosted glazing. A programmable lighting system has been installed behind this glass, so that the glazing changes colors and intensity at the owner’s wish. A white pipe spire continuing above the roof completes this element. An opening at the end of the building below the original projection was also filled with a steel frame holding tinted glazing, such that the blue theme of the cage above was carried on down the building. The remainder of the front facade of the building was re-covered in an e.i.f.s. stucco system, cut with reveals aligned with the structure’s floors and rails. Painted white, the new exterior adds architectural detail to distinguish this building from its neighbors. M+W also teamed with Hucks Pools to design a unique swim-up pool bar for Hotel Blue. The circular bar surrounds a column that supports a mushroom-shaped canopy. The canopy supports a shallow pool at its top, from which a water curtain flows over the rim, with openings for patrons. This keeps the bar cool on the sunniest days on the Grand Strand.

