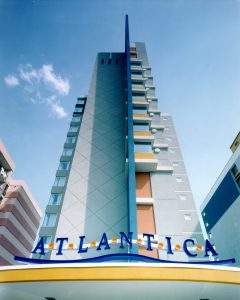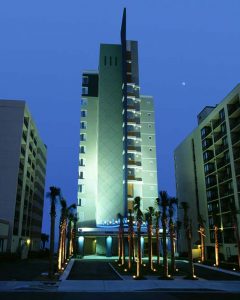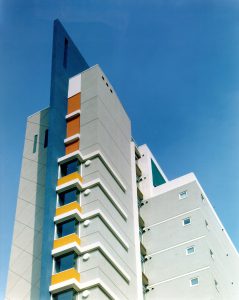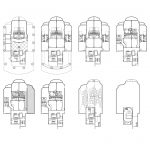

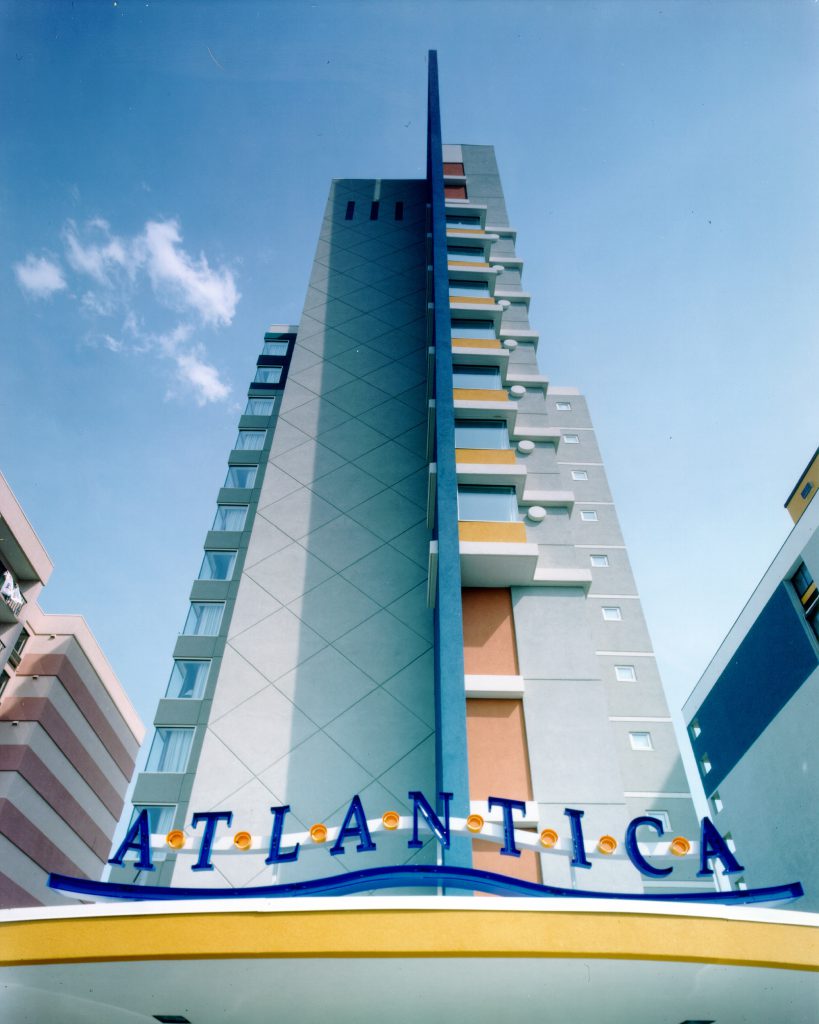
This condominium tower was commissioned by the Anderson Family, owners of several older motels in Myrtle Beach. They decided to replace one of these with a new project. The challenge here was to maximize the number of units on a single oceanfront lot of only 60 feet in width. As a result, the 42 units in this project are very efficient in layout. One construction bay was terminated two floors below the maximum zoning-allowed height of 14 floors. Doing so actually allowed the creation of one more unit at the upper level while providing a feature unique in Myrtle Beach, a 12th floor sun deck for the condo owners and renters. Because of the narrow lot, all but 4 parking spaces are located on off-site lots. But a large canopy projects out over the drop-off drive to shelter groups checking into the resort. The same canopy is a base for a playful identification sign consisting of the individual letters of “Atlantica” spaced along a shallow wave representing the sea. The exterior of Atantica is brightly colored to set it apart from the towers on either side. The main color is soft gray, accented with bright whites and yellows. A navy blue ‘fin’, the extension of one wall of the stair/elevator tower, adds another unique identifying element to the tower. Construction: Cast-in-place concrete columns on augered piles. Post-tensioned concrete floor and roof slabs. Exterior walls c.m.u. with E.I.F.S. Interior walls metal stud with gypsum board. Building height is 14 floors (13 living levels) Building gross area: 38,750 sq.ft. Units: 29 one-bedroom + 18 two-bedroom, 47 total
