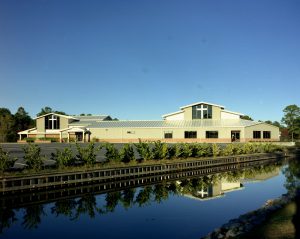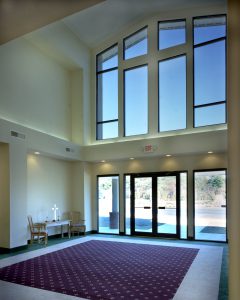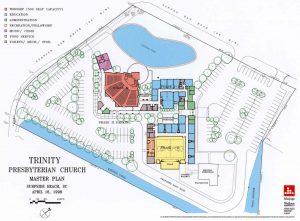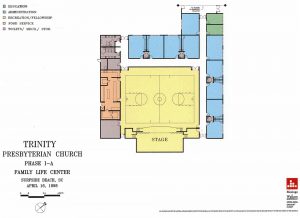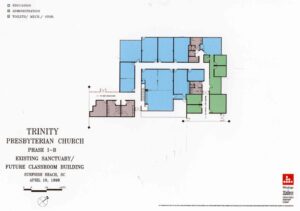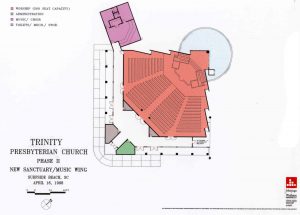

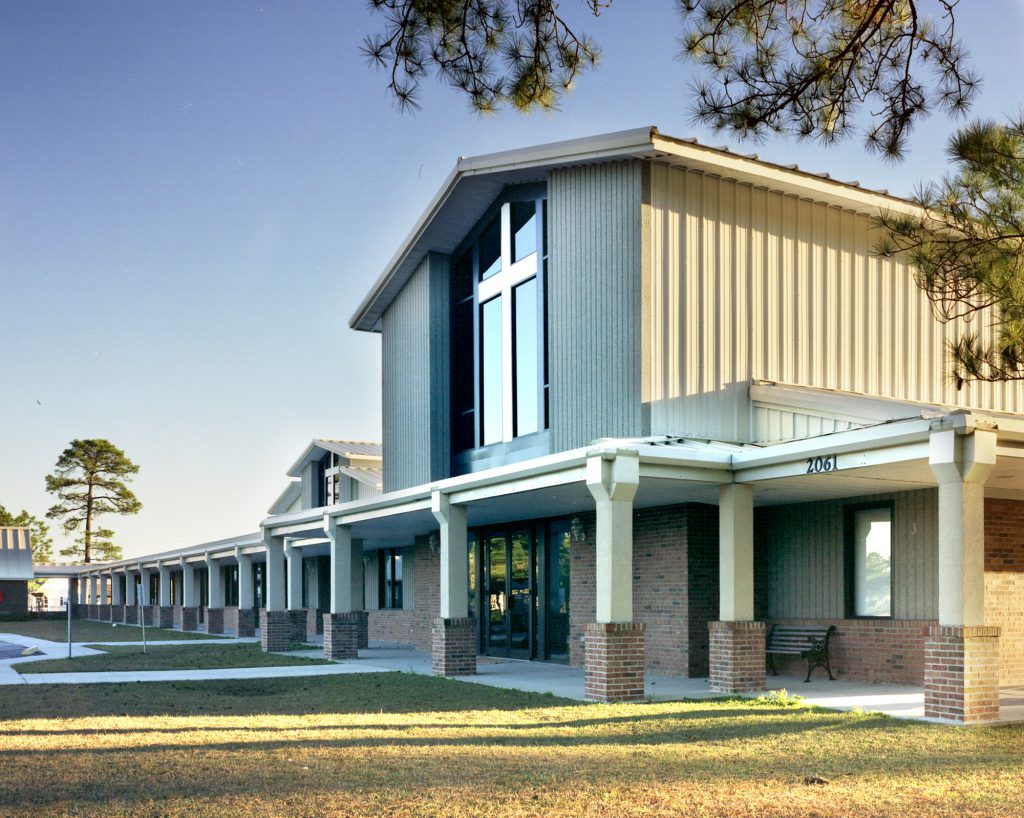
Trinity Presbyterian had a 3-fold goal: increase the size of the sanctuary, add a multi-purpose fellowship hall, and add classroom spaces for both Sunday school and after school child care. The first goal was accomplished by extending the Sanctuary into the original choir spaces at the rear of the building and creating transept seating on each side of the room by renovating the original classroom spaces in these locations. The rear extension, along with vaulting of the ceiling, allowed for the installation of gable windows above the choir loft, creating the feel of much more volume in this small sanctuary. The new Fellowship Hall includes a performance stage and a full commercial kitchen for preparation of both Church Suppers and meals for the Day Care facility. Again, this space is vaulted with clerestory windows to create a bright play space for the children using the Hall. Classrooms rim two sides of the Fellowship Hall. Those rooms with exterior windows do double duty as Sunday School as well as Kindergarten and After-school rooms. An extended walkway/porch provides weather protection for these windows, and provides covered passageway to an existing building housing the infant and toddler day care facility. This 23,000 sq.ft. addition and 7,000 sq.ft. renovation combine to give Trinity room to grow and provide a wide variety of programs throughout the week for its members and the community at large. Construction: Pre-engineered steel frame. Exterior walls metal stud. Roofing pre-engineered building standard. Interior walls metal stud with gypsum board, except c.m.u. around fellowship hall (for height and fire ratings). Combination of wood and light gauge steel framing at Sanctuary renovation. Exterior wall have E.I.F.S. at upper finish and stone panels at water table.



