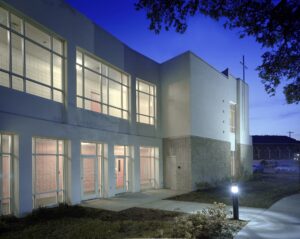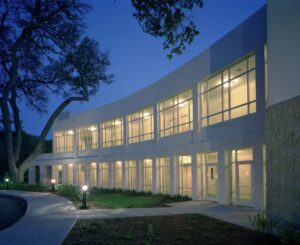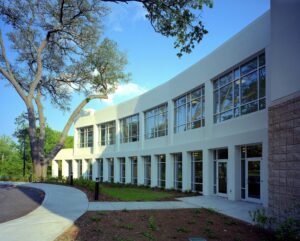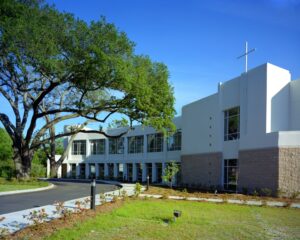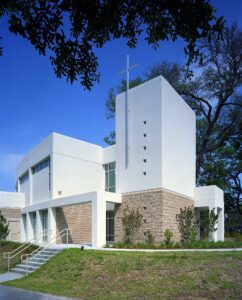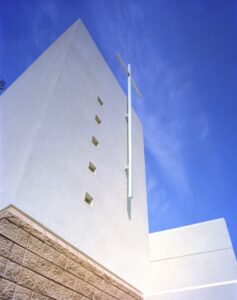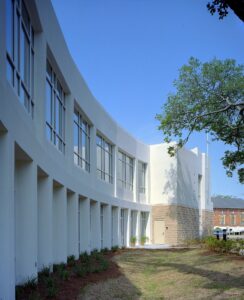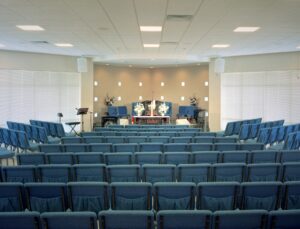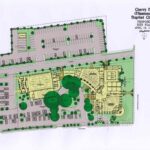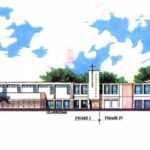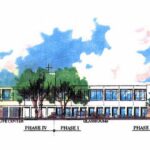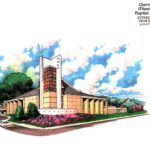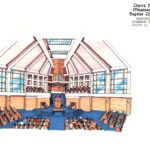


This Educational Center is the first phase of a multi-phase church property redevelopment. This development was designed within and around a 100 year old grove of historic oak trees which dictated the master plan and shape of the structures. The building design consists of a combination of rusticated masonry and white stucco facades interlaced with a glazed aluminum curtain wall system. The colonnade effect provides a correlation to the more traditional colonnades of the traditional homes found within the nearby historic neighborhood. The pristine and simple, but strong visual components establish an identifying presence in this historical community within the stand of the majestic oaks. The young pastor, with the support of a much older membership, desired a modern facility to replace the old and outdated sanctuary and adjoining church structures while acting as a centerpiece for the rebirth of the church as well as the community which it serves. While the property was within a traditional and historic town, this site was outside of the historic district and within an area with no historic or significant structures. This promoted the desire for the more modern approach. The centerpiece of the site was a grove of 100+ year old historic oaks. As a result, the master site plan and building designs evolved around the preservation of every oak tree. The two level glassed corridors of the facility provide inner circulation spines to the spaces within, while providing for views into the canopies of the majestic oaks beyond. The required support parking was laid out beneath and between the trees. The educational building consists of a Fellowship/Dining area to support 400 members, inclusive of food service facilities as well as a multitude of educational and meeting rooms. Future phases will include a new 750 seat sanctuary as well as a Family Life/Aquatic Center. The new facility has become a centerpiece of the neighborhood, resulting in increased church memberships while providing for a community gathering place for the young and old alike and a reestablishment of community pride! Construction - Structural steel frame and reinforced masonry with concrete slabs/metal decking on light gauge steel bar joists. Light gauge steel framing infill make up the exterior and interior walls. Exterior finishes include architectural masonry/EIFS/stucco and aluminum/glass curtain wall systems.






