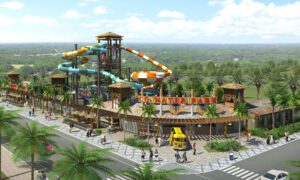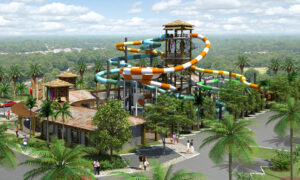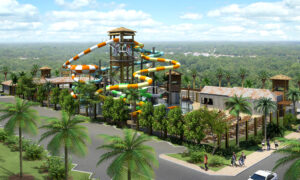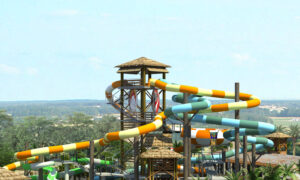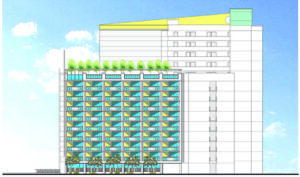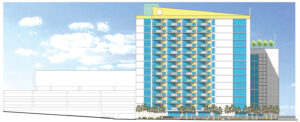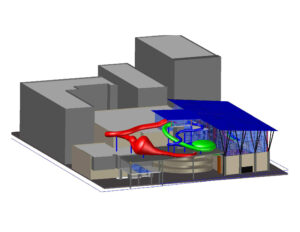

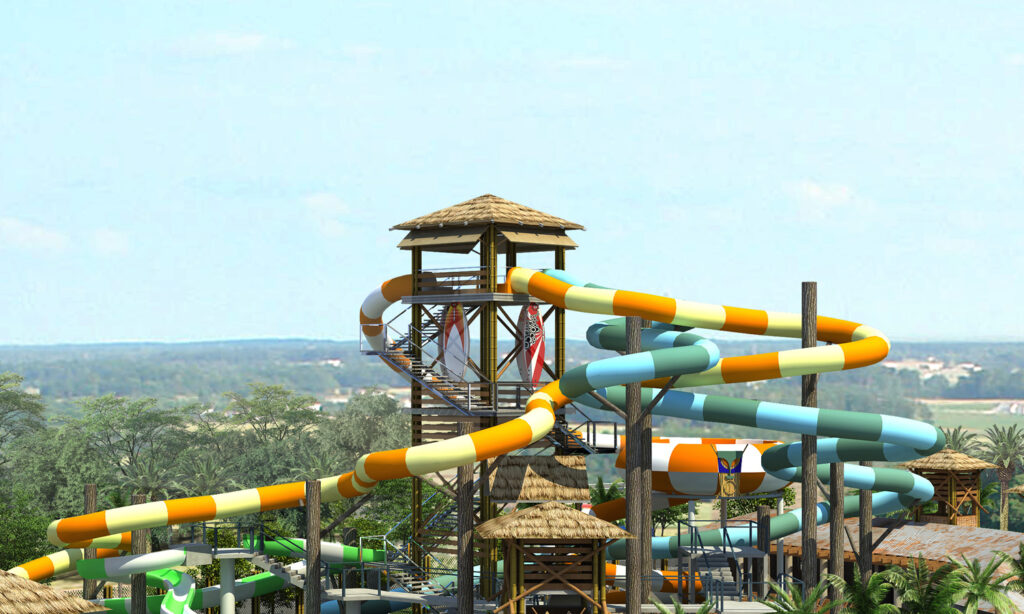
The owners of the resort realized that the building’s exteriors needed an update to compete with the condominiums being constructed nearby. The existing exteriors were bland, with much of the main tower obscured to passersby by the attached 3-story garage fronting the boulevard. Mozingo + Wallace’s initial task was to make the garage appear as more of an occupied structure to enhance the resorts presence on Ocean Boulevard. An architectural motif would be developed which would subsequently be applied to the larger structure behind, bringing the entire complex to life. Shortly thereafter, the owners decided to weave a waterslide park into the resort. Mozingo and Wallace provided two distinct approaches to its location. Option 1 would be to weave the park into and above the existing parking garage, capitalizing on the required construction of the previously mentioned enhancements. Option 2 would be to construct a stand-alone waterpark on the opposite side of Ocean Boulevard, hosting not only guests of the resort but all visitors to Myrtle Beach. The proposed park is a distinct facility, under separate name, located directly across from Captain’s Quarters. It is a colorful series of banded waterslides, emanating from and wrapping around a tall, open air wooden tower. Capped by a thatched roof of palm leaves, it will be washed at night by rotating beacons of light, to be seen up and down the Boulevard. The park on street level will be engulfed in palm trees, providing enough shade for those who so desire, but allowing plenty of open areas for sunbathing. A light mesh will be strung overhead as well, creating a diffused light for the guests in between. The concession stands, surf shop and rest areas have that worn, island look with rusty metal roofs, rough-hewn trellis and bleached surf wood siding. Parking to the rear is landscaped as well with palms and low tropical landscaping.
