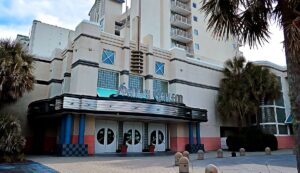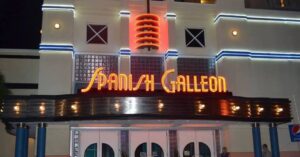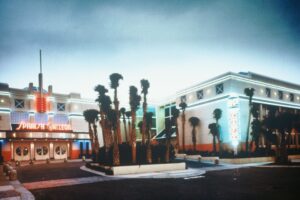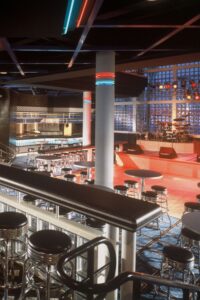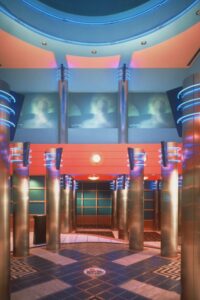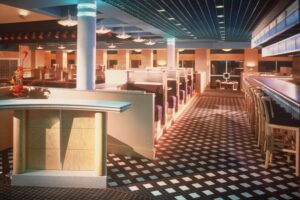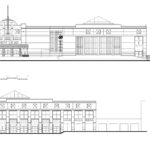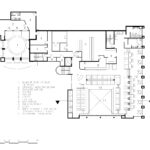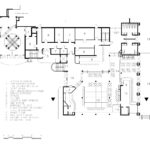

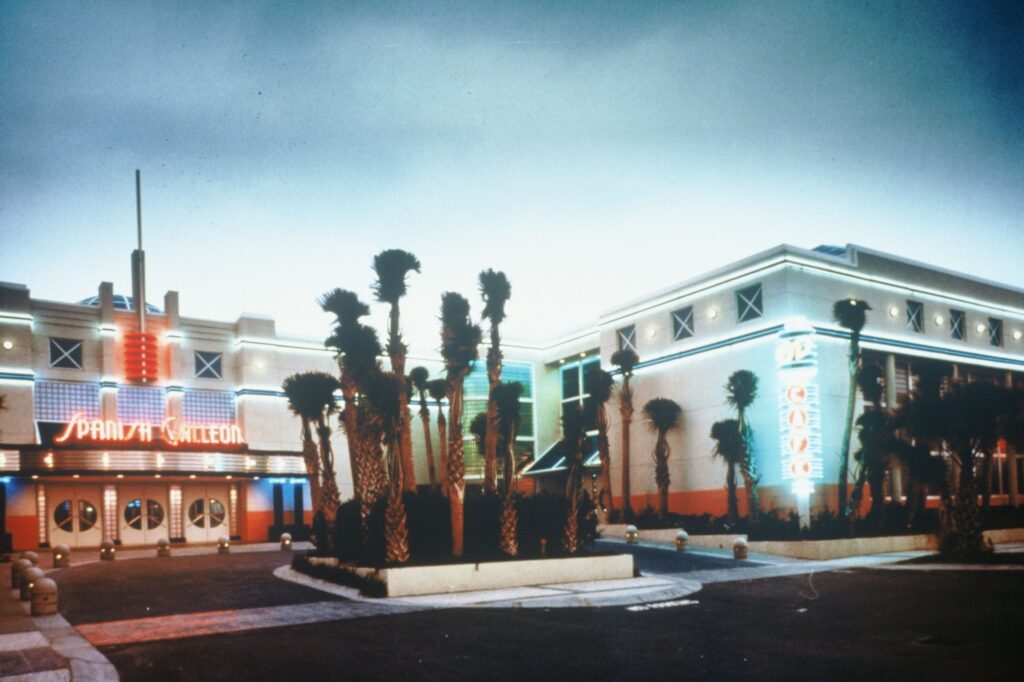
The Spanish Galleon, one of North Myrtle Beach’s oldest night clubs, had an older, narrow building in the middle of the first block off Main Street in North Myrtle Beach at the ocean front. The Owner had purchased property to expand the club toward the traffic circle at the end of Main Street. The Owner expressed a need for something grand, as opposed to the mostly shack-like appearance of most night clubs in North Myrtle Beach. The result is the new Spanish Galleon fashioned after the Art Deco clubs of the South Beach area of Miami. The plan started by creating a new entry lobby for the existing night club, so that both new and old sections could be served from the same circular drive in front of the building. The new club has its own entrance. From the host station, guests can go into the ground floor dance club, or turn left for the stair and elevator to the second floor restaurant. The ground floor contains three bar areas and the dance floor. Built-in casework was designed by M+W, and the lightly stained wood and metal finishes contribute to the Art Deco club theme. The dance floor has the three bars on individual sides, with the fourth side against a large glass block panel. This panel allows the moving lights from inside the club visible at night to passersby, drawing them in. The second floor restaurant has a floor opening centered over the dance floor, so that activity is visible from all areas of the club. Both floors of the building contain tiered levels leading down to the dance floor or the opening over the dance floor. The ground level also contains an ocean side exterior deck for outdoor entertainment. The doors in this wall are all operable, so that the deck and the interior become one big club during the fall and spring months when air-conditioning is no problem. The outdoor deck is always active in the summer. Construction: Slab on grade at 1st floor, composite steel deck at 2nd floor; c.m.u. bearing walls, steel roof framing with insulated steel deck roofing; interiors wood studs with gypsum board and various finishes; combination of aluminum storefront and glass block fenestrations; e.i.f.s. exterior finishes with ceramic tile accents.
