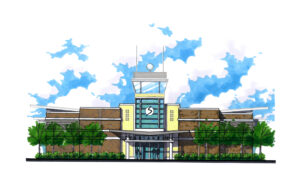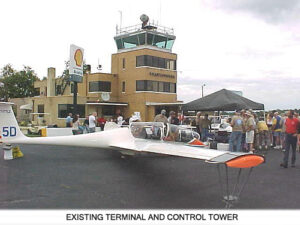
Menu


City:
Spartanburg
The respective concept was produced for presentation to the selection committee for the renovationof the terminal at Spartanburg. The design calls for an addition surrounding the existing Art Deco building, expanding the City’s General Aviation Terminal. The new structure incorporated a new roof sloped inward, creating a building outline resembling wings. New sloped glazing walls encompass the lobby area and support the roof. A similar roof is repeated on the street side entry, supported by masonry walls to match existing. The new additions and renovations enhance the presence of the original air traffic control tower, and preserve the historical significance of the airfield.
Menu





