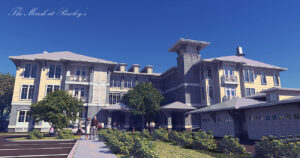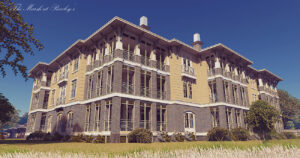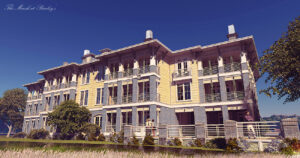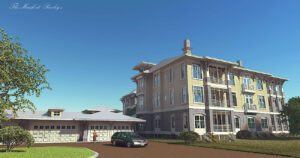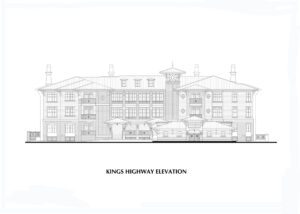


This is a project that came too late in the Real Estate Boom, and was pulled by the developer while in the design development process. Sited on an inlet marsh, codes and ordinances limited the structure to three stories, and vehicles had to be garaged. The site plan maximizes the density, while providing quaint, detached garages. A stick-built structure atop a raised masonry platform is proposed to keep the price of units down. The architectural flavor is meant to capture the feel of the Low Country, featuring bracketed overhangs to support the extended, standing seam metal roof. A combination of masonry veneer and wood siding enclose the exterior. Hurricane shutters, dormers, balconies and a raised tower are used sparingly to break up the mass of the residential structure. Meant for year-round living, all units are all three and four bedrooms, each with attached full baths, large kitchens, fireplaces, oversized balconies and separate laundry rooms. The unique feature of this 1.75 acre project is the separate two-car garages, accessible by a covered walkway from the main building. In keeping with the luxury aspect of this project, the garages are designed similar to old-style stable out-buildings. The ground floor of the main building contains a community meeting room and kitchen, which opens onto a covered porch area, which in turn overlooks the outdoor pool and deck adjacent to the marsh-side bulkhead.
