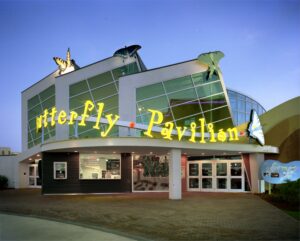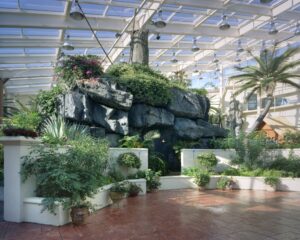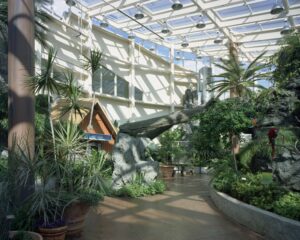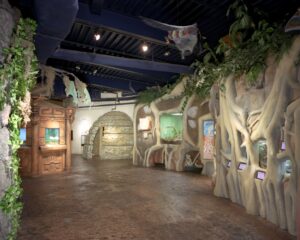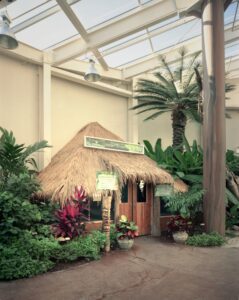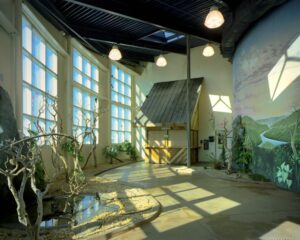

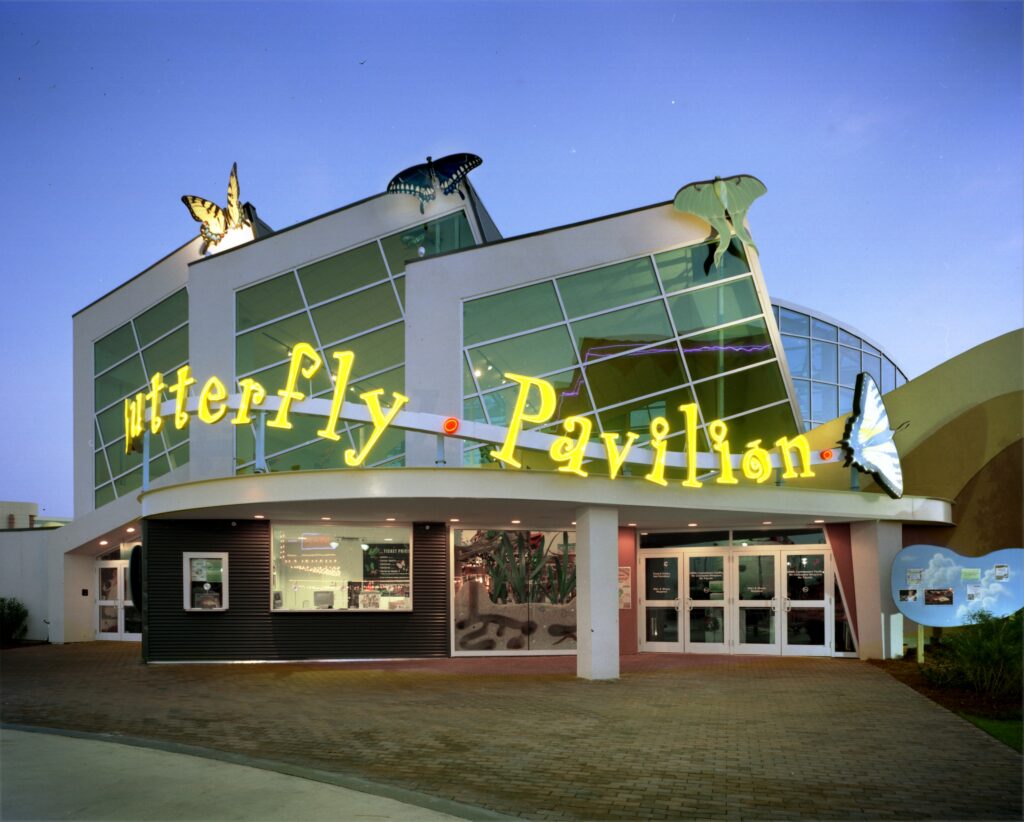
The developer engaged Mozingo + Wallace to design an exhibit of live exotic butterflies, through which the public could pass. This large cylindrical center pavilion is a glass enclosure with a sloped roof. The venue had specific climate control as well as illumination criteria, critical to the butterfly’s habitation. The exteriors were whimsical, designed to visually entice patrons to enter. The parapets of the outer walls, abutting the glazed pavilion, rise and fall in a multi-colored pattern reminiscent of butterflies in flight. The ticket entry is delineated by a thin horizontal canopy, set low enough that visitors can peer into the main space through a staggered glazing wall. New arrivals pass through an exhibition area, containing numerous educational and interactive displays, prior to entering the butterfly exhibit. The 30 foot high atrium is composed of a natural setting of waterfalls, rock outcroppings and lush vegetation, all awash with sunlight, the perfect habitat for butterflies. Guides provide tours, and call out the different types and behavioral patterns, of butterflies. Off the central core is the Lorikeet Cage, where guests can hand feed these birds native to South America. Eventually, everyone wanders into the sales shop / café area, which features unique three-dimensional decorations on both wall and ceiling. This building was designed to house an exhibit of live exotic butterflies, through which the public can pass. As such, the Owners requested a central large viewing area, with plenty of natural glazing. The resulting building was designed around a central circular core, the core housing the butterfly exhibit. The surrounding support areas start with the ticket entry, which leads into an insect exhibit room, containing several individual displays created by a separate subcontractor. Off this area is the entrance to the Lorikeet Cage, wherein guests could hand feed these birds native to South America. Then visitors continue on into the main pavilion, decorative with extensive indoor landscaping. After viewings, guests depart through a combination sales shop and café, featuring fantastic 3-d wall and ceiling decorations by the interior feature subcontractor. The large cylindrical center pavilion is a glass enclosure, featuring a fully glazed sloped roof. Glass continues down the sides, and stops only where the outer sections of the building intersect the center cylinder. The parapet of the outer walls rises and falls in a multi-colored wave pattern, suggesting the butterflies’ native mountain habitat and leading pedestrians to the ticket entry. A thin horizontal canopy accentuates the entry, and is placed low enough that passersby can peer into the main center pavilion through a staggered glazing wall. Construction: Steel frame with metal stud exteriors over c.m.u. base. Steel joist roof structure with skylight panels and metal roofing. Exterior finishes combination of metal panels and e.i.f.s. Interiors combination of c.m.u. and metal studs with gypsum board.

