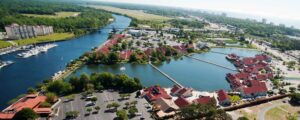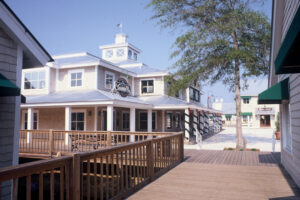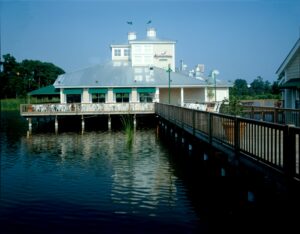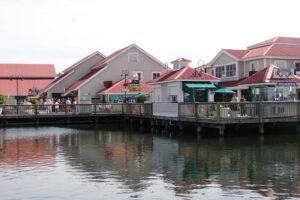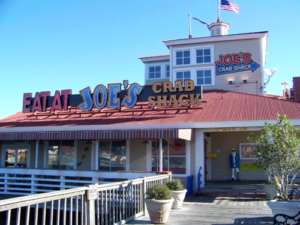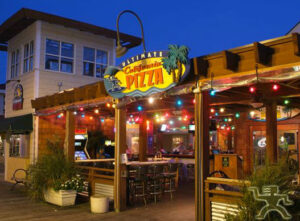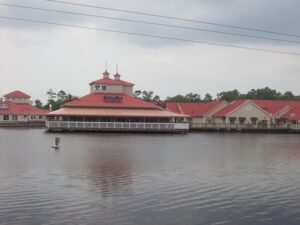

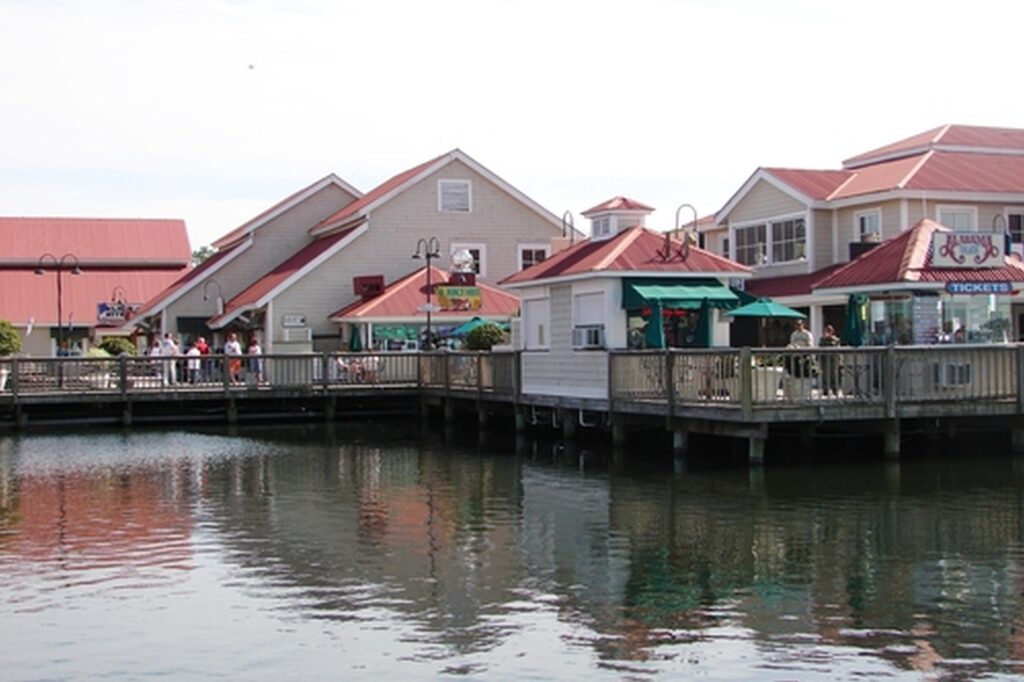
The Owner had purchased an old shopping village and surrounding acreage, which included a freshwater lake created years before during the construction of Highway 17. An increase in leasable area was required to make the development viable. Consequently, Mozingo + Wallace recommended the center be constructed around and over the lake, with higher ground dedicated to required parking. To expedite construction, Mozingo + Wallace created a master plan for the site, based on a grid pattern of pilings intermingled with the lake, prior to establishing the locale of the shops. As the actual pilings were being driven, conceptual designs were still being approved and construction documents being drawn. This fast track approach allowed for the center to be open prior to the summer tourist season. Structures were aligned with grid, simple in shape, all in the scale, context and style of a waterfront fishing village. The shopping complex was anchored by major restaurants at its three corners, supporting the various retail shops between. All building use wood shakes or lapped wood siding, with metal roofing. The smaller buildings had simple gabled roofs, with roof projections over the main entry doors. The preferred large windows has simple residential grid to enhance merchandise display. The larger restaurant structures featured wrap around porches and hipped roofs, capped with fenestrated cupolas. All roof lines were kept deliberately low to maintain the village feel. Wood deck walkways meander throughout, with many overlooks of the lake, interconnecting the shops and providing the pedestrian atmosphere that encourages shoppers to linger. The quaint shopping village has been awarded the S.C. Chamber of Commerce’s Tourism Award four times. Successfully, it served to spawn several additional phases of development, as depicted on the aerial above.
