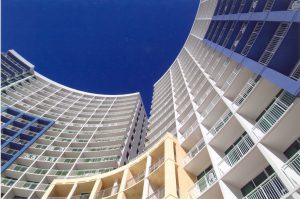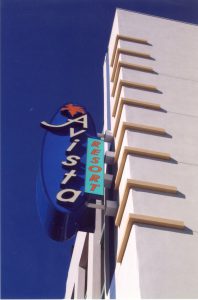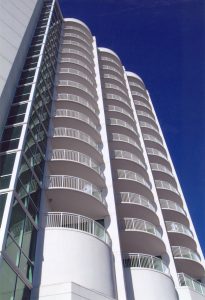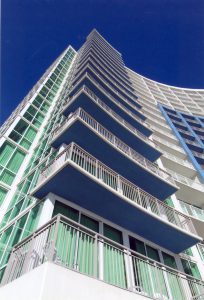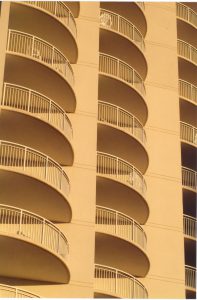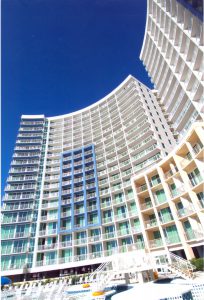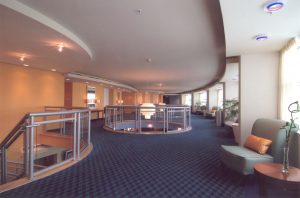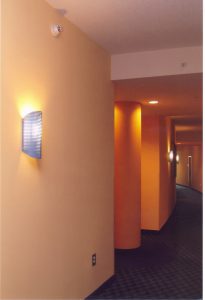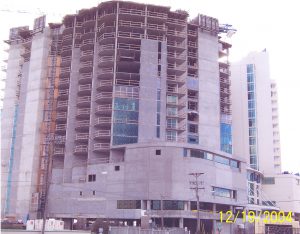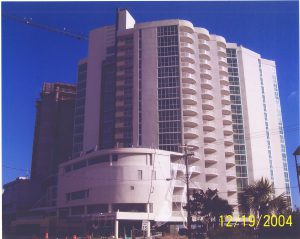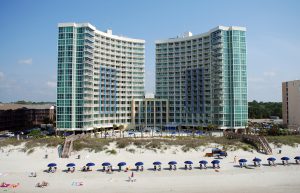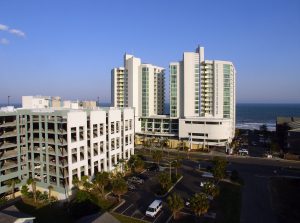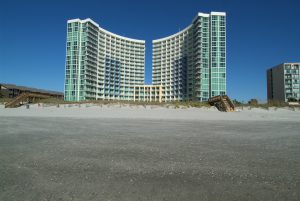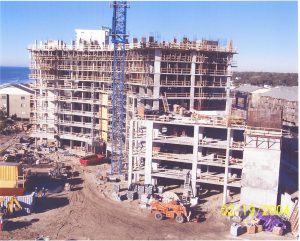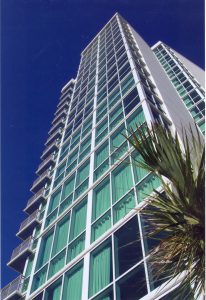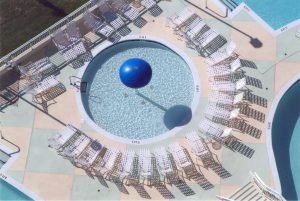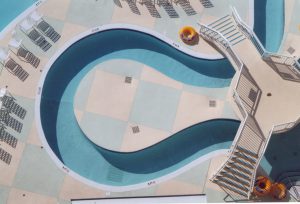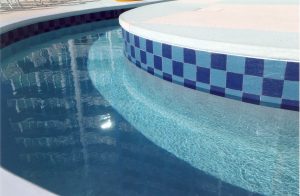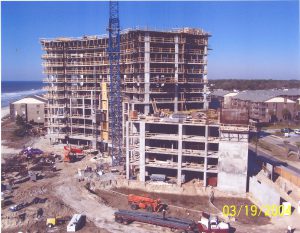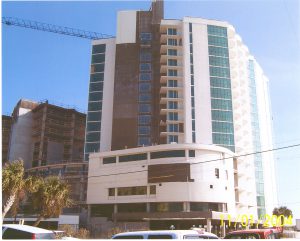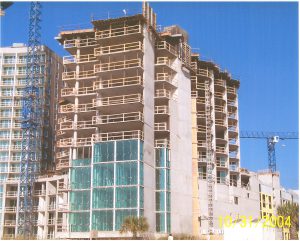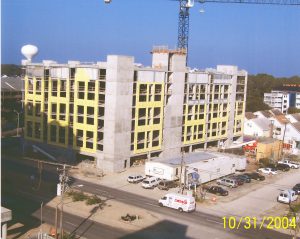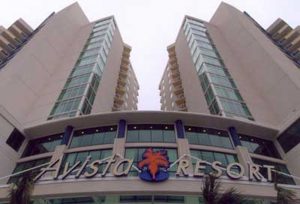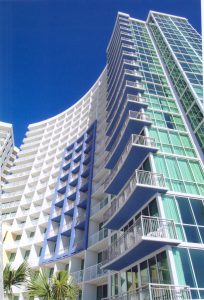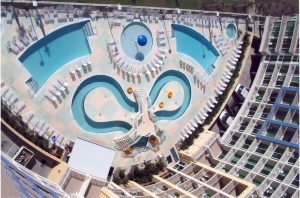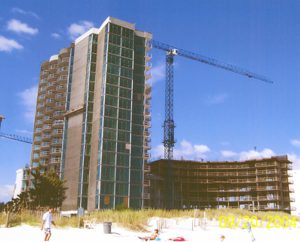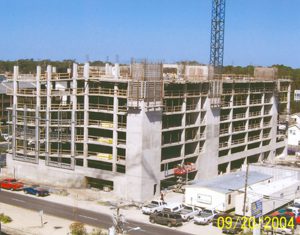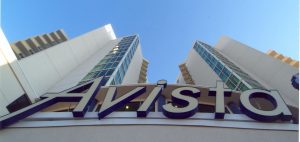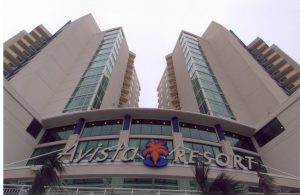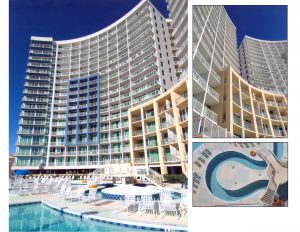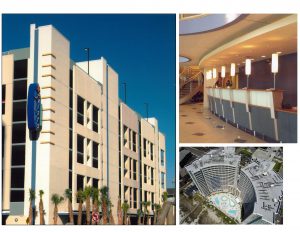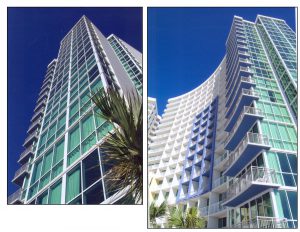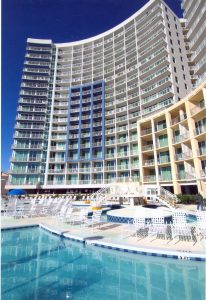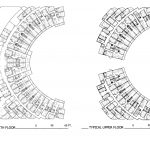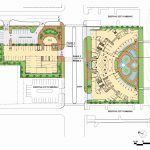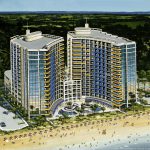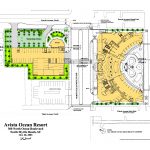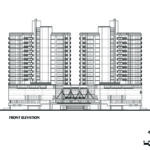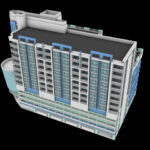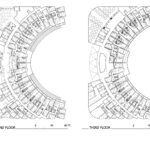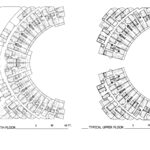

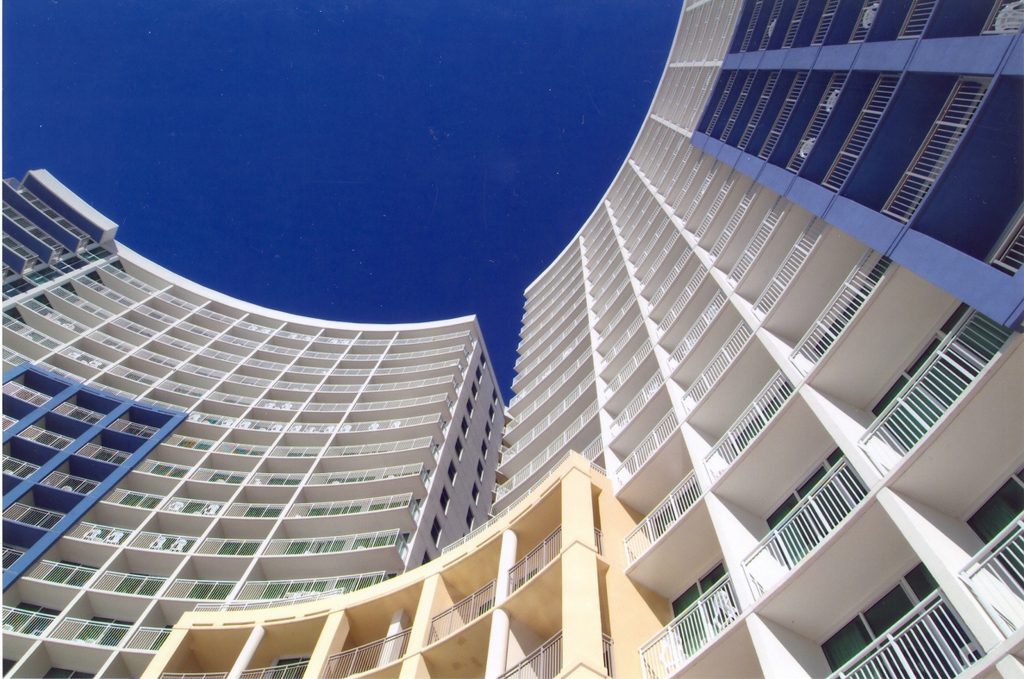
This project started out as a phased ocean front condominium, with rental management facilities on site. Sales were so rapid that Phase 2 began while the first phase was still under construction. The two tower phases are joined at the lower 4 floors, with this base housing the amenities, management and housekeeping areas for the 354 condominium units. The arced towers enable the maximum number of ocean front units, and allow a much larger pool and deck area for guests. The design began with the two towers for phasing. Each side of the building contains approximately half of the condominium units. Each tower is basically one unit deep, to keep as many units as possible with an ocean front view. The left over available building space within the site setbacks toward the street side is filled on the lower levels with amenity and maintenance spaces. The outer corners of this side of the building are rounded off to provide wider viewing angles to the Atlantic from Ocean Boulevard for pedestrians and automobile traffic, a feature that impressed the North Myrtle Beach city officials. This use of space allowed the entire ocean-front façade to be filled with saleable units. The lower floors of the street side house utilitarian spaces while the upper floors contain the restaurant and offices. This higher location provides views through the windows, even on the street side. The main building towers form an arc embracing the view of the Atlantic Ocean. The curved surface yields a longer façade, which allowed the architect to slip in one additional stack of ocean-front units in each tower versus what a rectangular building would have had. This shape makes for a much larger activities area on the ocean front. This, in turn, allowed the pools in this area to be installed along with the building phases, so that the first phase of construction provided plenty of swimming area for that phase’s guests. Curtainwall glazing is used extensively with this project. On the front street side, the center of the four story building base is windowed. These areas are lobbies and gathering areas, so that there is a view to the activity of Ocean Boulevard. This glass aligns with the gap between the towers above, so that there is a texture/color change that reads from grade level to the top of the building. The glass on the ocean side provides a break from the ordinary ‘balconies only’ look of most ocean front towers. Large frames made up of bright colored stucco are another feature of the ocean side, which also serve to enhance the overall look of the building. Ninety percent of the parking is housed across the boulevard in an 8-story garage. However, check-in is on the oceanfront at the second level, out of the flood zone. An automobile ramp directs cars to the main lobby area. The garage itself is enhanced with penetrations and floating panels, to give that building a more three dimensional look.
